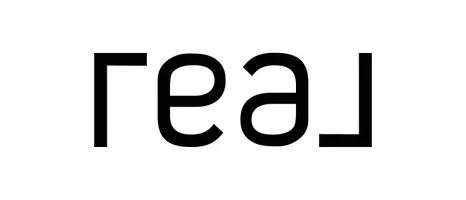
28281 E 6th PL Catoosa, OK 74015
7 Beds
6 Baths
7,019 SqFt
UPDATED:
Key Details
Property Type Single Family Home
Sub Type Single Family Residence
Listing Status Active
Purchase Type For Sale
Square Footage 7,019 sqft
Price per Sqft $222
Subdivision Jefferson Hills Iv
MLS Listing ID 2501398
Style Contemporary
Bedrooms 7
Full Baths 4
Half Baths 2
HOA Y/N No
Total Fin. Sqft 7019
Year Built 2001
Annual Tax Amount $10,456
Tax Year 2024
Lot Size 36.840 Acres
Acres 36.84
Property Sub-Type Single Family Residence
Property Description
You'll have room for everyone with 2 living areas downstairs, 5 bedrooms, 3 full baths, and a half bath with easy access from the pool. Gather the family in the third story movie room with built in lounge seating and projector screen. Home has a second story laundry room with 2 washers.
If the inside isn't impressive enough, head to the back yard to enjoy your own private oasis. While the pool and hot tub are the main event, the deck over-looking Salt Creek provides a peaceful, shady spot to enjoy your morning coffee and relax. The outdoor kitchen includes a grill, refrigerator, pergola & cabinets.
Cross the creek to find trails for ATV riding or walking, a pickleball/basketball court, tetherball, a second pond and a concrete pad with picnic tables.
The guest house has a kitchenette with dining or den area, two bedrooms, upstairs living area, shared bunk area, one full and one half bath, and its own laundry room. Perfect to host company, let the teenagers have their own space or use it for a rental income. Guest house is connected to main house by the oversized 3 car garage.
Property has a barn with water and electric Could be converted into a barndominium. *All bedrooms in the main house are upstairs.
Home comes fully furnished. 10 Minutes from the Hard Rock Hotel. 5 Minutes from Hwy 412 and Creek Turnpike.
VIdeo walkthrough: http://bit.ly/catoosalisting
Location
State OK
County Wagoner
Community Gutter(S), Sidewalks
Direction West
Rooms
Other Rooms Barn(s), Storage, Pergola
Basement None
Interior
Interior Features Attic, Wet Bar, Concrete Counters, Central Vacuum, High Ceilings, Solid Surface Counters, Cable TV, Vaulted Ceiling(s), Ceiling Fan(s), Electric Oven Connection, Electric Range Connection, Programmable Thermostat, Insulated Doors
Heating Central, Gas, Multiple Heating Units
Cooling Central Air, 3+ Units
Flooring Carpet, Concrete, Hardwood, Tile
Fireplaces Number 1
Fireplaces Type Gas Log, Gas Starter, Outside
Fireplace Yes
Window Features Casement Window(s),Skylight(s),Vinyl,Wood Frames,Insulated Windows
Appliance Cooktop, Double Oven, Dishwasher, Freezer, Disposal, Gas Water Heater, Microwave, Oven, Range, Refrigerator, Water Heater, Wine Refrigerator, Plumbed For Ice Maker
Heat Source Central, Gas, Multiple Heating Units
Laundry Washer Hookup, Gas Dryer Hookup
Exterior
Exterior Feature Fire Pit, Sprinkler/Irrigation, Landscaping, Outdoor Grill, Outdoor Kitchen, Rain Gutters, Arbor, Satellite Dish
Parking Features Attached, Boat, Garage, RV Access/Parking, Storage, Workshop in Garage, Circular Driveway
Garage Spaces 3.0
Fence Full, Partial, Privacy, Split Rail
Pool Gunite, In Ground
Community Features Gutter(s), Sidewalks
Utilities Available Cable Available, Electricity Available, Fiber Optic Available, Natural Gas Available, Phone Available, Water Available
Water Access Desc Rural
Roof Type Asphalt,Fiberglass
Porch Balcony, Covered, Deck, Patio, Porch
Garage true
Building
Lot Description Farm, Mature Trees, Pond on Lot, Rolling Slope, Ranch, Stream/Creek, Spring, Wooded
Dwelling Type House
Faces West
Entry Level Three Or More
Foundation Slab
Lot Size Range 36.84
Sewer Aerobic Septic
Water Rural
Architectural Style Contemporary
Level or Stories Three Or More
Additional Building Barn(s), Storage, Pergola
Structure Type Brick,Masonite,Wood Frame
Schools
Elementary Schools Catoosa
High Schools Catoosa
School District Catoosa - Sch Dist (28)
Others
Senior Community No
Tax ID 730093409, 730039134, 730039131
Security Features Safe Room Interior,Security System Owned,Smoke Detector(s)
Acceptable Financing Conventional
Green/Energy Cert Doors, Insulation, Windows
Listing Terms Conventional
Special Listing Condition Relocation






