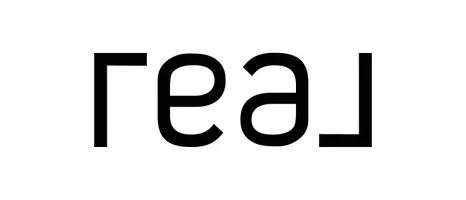
50801 S 36300 RD Cleveland, OK 74020
7 Beds
5 Baths
3,911 SqFt
UPDATED:
Key Details
Property Type Single Family Home
Sub Type Single Family Residence
Listing Status Active
Purchase Type For Sale
Square Footage 3,911 sqft
Price per Sqft $217
Subdivision Pawnee Co Unplatted
MLS Listing ID 2503085
Style Ranch
Bedrooms 7
Full Baths 4
Half Baths 1
HOA Y/N No
Total Fin. Sqft 3911
Year Built 2000
Annual Tax Amount $3,240
Tax Year 2024
Lot Size 64.000 Acres
Acres 64.0
Property Sub-Type Single Family Residence
Property Description
Location
State OK
County Pawnee
Community Gutter(S), Sidewalks
Direction East
Rooms
Other Rooms Second Garage, Workshop
Interior
Interior Features Attic, Ceramic Counters, Ceiling Fan(s), Electric Oven Connection, Electric Range Connection, Storm Door(s)
Heating Central, Electric, Multiple Heating Units
Cooling 3+ Units
Flooring Carpet, Hardwood, Laminate, Tile, Wood
Fireplaces Number 1
Fireplaces Type Insert
Fireplace Yes
Window Features Vinyl,Storm Window(s)
Appliance Built-In Oven, Cooktop, Dryer, Dishwasher, Electric Water Heater, Oven, Range, Refrigerator, Washer
Heat Source Central, Electric, Multiple Heating Units
Laundry Washer Hookup, Electric Dryer Hookup
Exterior
Exterior Feature Rain Gutters
Parking Features Attached, Detached, Garage, Garage Faces Side
Garage Spaces 2.0
Fence Barbed Wire, Partial
Pool Above Ground, Fiberglass
Community Features Gutter(s), Sidewalks
Utilities Available Electricity Available
Water Access Desc Well
Roof Type Asphalt,Fiberglass
Porch Covered, Patio, Porch
Garage true
Building
Lot Description Farm, Mature Trees, Pond on Lot, Rolling Slope, Ranch, Wooded
Dwelling Type House
Faces East
Entry Level One,Three Or More
Foundation Slab
Lot Size Range 64.0
Sewer Septic Tank
Water Well
Architectural Style Ranch
Level or Stories One, Three Or More
Additional Building Second Garage, Workshop
Structure Type Brick Veneer,HardiPlank Type,Wood Frame
Schools
Elementary Schools Cleveland
Middle Schools Cleveland
High Schools Cleveland
School District Cleveland - Sch Dist (72)
Others
Senior Community No
Tax ID 0000-22-21N-07E-4-006-00
Security Features Storm Shelter,Smoke Detector(s)
Acceptable Financing Conventional, FHA, VA Loan
Horse Property Horses Allowed
Listing Terms Conventional, FHA, VA Loan






