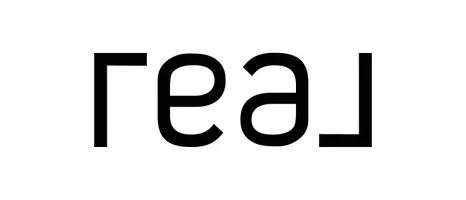
31 Circle DR Monkey Island, OK 74331
3 Beds
2 Baths
1,460 SqFt
UPDATED:
Key Details
Property Type Single Family Home
Sub Type Single Family Residence
Listing Status Active
Purchase Type For Sale
Square Footage 1,460 sqft
Price per Sqft $225
Subdivision Port Duncan 1
MLS Listing ID 2503509
Style Craftsman
Bedrooms 3
Full Baths 2
Condo Fees $360/ann
HOA Fees $360/ann
HOA Y/N Yes
Total Fin. Sqft 1460
Year Built 2025
Annual Tax Amount $14
Tax Year 2024
Lot Size 5,009 Sqft
Acres 0.115
Property Sub-Type Single Family Residence
Property Description
This beautiful New Home is in a gated community and has 10' and vaulted ceilings, quartz
counter tops, large center island, new appliances, covered back deck and 1+ car garage.
The 3 bedrooms are ample size and the 2 bathrooms have double vanities! The home also has
a large laundry room, pantry, fireplace, and new blinds throughout. Restaurants, 2 golf
courses, Shangri-la, 2 marinas, pickleball and tennis courts are just minutes away, Short
Term rentals allowed and HOA is $30 a month
Owner/agent
Location
State OK
County Delaware
Community Marina
Direction East
Body of Water Grand Lake
Rooms
Other Rooms None
Basement None, Crawl Space
Interior
Interior Features Other, Ceiling Fan(s), Electric Range Connection, Programmable Thermostat
Heating Central, Electric
Cooling Central Air
Flooring Other
Fireplaces Number 1
Fireplaces Type Blower Fan, Insert, Glass Doors
Fireplace Yes
Window Features Other
Appliance Dishwasher, Electric Water Heater, Disposal, Microwave, Oven, Range, Refrigerator, Stove
Heat Source Central, Electric
Laundry Washer Hookup, Electric Dryer Hookup
Exterior
Exterior Feature Concrete Driveway, None
Parking Features Attached, Garage
Garage Spaces 1.0
Fence None
Pool None
Community Features Marina
Utilities Available Electricity Available
Amenities Available Gated, Tennis Court(s)
Waterfront Description Boat Ramp/Lift Access,Lake,River Access,Water Access
Water Access Desc Public
Roof Type Asphalt,Fiberglass
Accessibility Accessible Doors, Accessible Hallway(s)
Porch Covered, Porch
Garage true
Building
Lot Description None
Dwelling Type House
Faces East
Entry Level One
Foundation Crawlspace
Lot Size Range 0.115
Sewer Public Sewer
Water Public
Architectural Style Craftsman
Level or Stories One
Additional Building None
Structure Type Other,Wood Frame
Schools
Elementary Schools Grove
High Schools Grove
School District Grove - Sch Dist (D3)
Others
Pets Allowed Yes
Senior Community No
Tax ID 210021410
Security Features No Safety Shelter,Smoke Detector(s)
Acceptable Financing Conventional, FHA, VA Loan
Membership Fee Required 360.0
Listing Terms Conventional, FHA, VA Loan
Pets Allowed Yes






