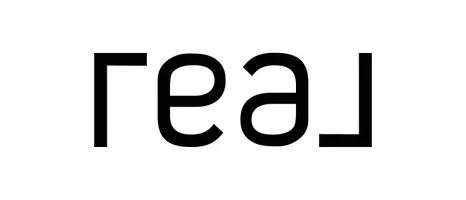
3503 S Summit BLVD Sand Springs, OK 74063
2 Beds
2 Baths
900 SqFt
UPDATED:
Key Details
Property Type Single Family Home
Sub Type Single Family Residence
Listing Status Active
Purchase Type For Sale
Square Footage 900 sqft
Price per Sqft $554
Subdivision Garden Heights Addn
MLS Listing ID 2504309
Style Other
Bedrooms 2
Full Baths 2
HOA Y/N No
Total Fin. Sqft 900
Year Built 2016
Annual Tax Amount $1,221
Tax Year 2024
Lot Size 1.004 Acres
Acres 1.004
Property Sub-Type Single Family Residence
Property Description
Location
State OK
County Tulsa
Community Gutter(S)
Direction South
Rooms
Other Rooms None
Basement None
Interior
Interior Features Laminate Counters, Vaulted Ceiling(s), Ceiling Fan(s), Programmable Thermostat
Heating Central, Electric
Cooling Central Air
Flooring Concrete
Fireplace No
Window Features Vinyl,Insulated Windows
Appliance Dishwasher, Disposal, Microwave, Oven, Range, Refrigerator, Electric Oven, Electric Range, Electric Water Heater
Heat Source Central, Electric
Laundry Electric Dryer Hookup
Exterior
Exterior Feature Gravel Driveway, Rain Gutters
Parking Features Detached, Garage
Garage Spaces 5.0
Fence Chain Link
Pool None
Community Features Gutter(s)
Utilities Available Electricity Available, Water Available
Water Access Desc Public
Roof Type Metal
Porch Covered, Porch
Garage true
Building
Lot Description None
Dwelling Type House
Faces South
Entry Level One
Foundation Slab
Lot Size Range 1.004
Sewer Public Sewer
Water Public
Architectural Style Other
Level or Stories One
Additional Building None
Structure Type Steel
Schools
Elementary Schools Pratt
High Schools Charles Page
School District Sand Springs - Sch Dist (2)
Others
Senior Community No
Tax ID 61650-91-23-00850
Security Features No Safety Shelter,Smoke Detector(s)
Acceptable Financing Conventional
Green/Energy Cert Windows
Listing Terms Conventional






