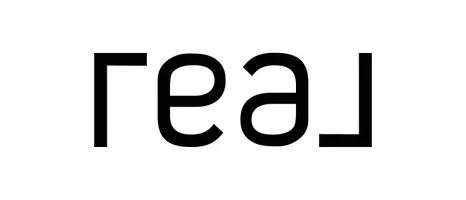
2006 W Driftwood DR Claremore, OK 74017
3 Beds
3 Baths
1,760 SqFt
UPDATED:
Key Details
Property Type Single Family Home
Sub Type Single Family Residence
Listing Status Active
Purchase Type For Sale
Square Footage 1,760 sqft
Price per Sqft $152
Subdivision Campbell Cottages I
MLS Listing ID 2540808
Bedrooms 3
Full Baths 3
Condo Fees $125/ann
Construction Status New Construction
HOA Fees $125/ann
HOA Y/N Yes
Total Fin. Sqft 1760
Year Built 2025
Annual Tax Amount $500
Tax Year 2024
Contingent 1
Lot Size 4,356 Sqft
Acres 0.1
Property Sub-Type Single Family Residence
Property Description
Come see this beautiful new home near Rogers State University, shopping, restaurants, and the Claremore Rec Center! With quick access to Hwy 20 and I-44, commuting to Tulsa or surrounding areas is a breeze.
This charming brick and siding home features modern curb appeal with a covered front porch, single-car garage, and fresh landscaping. Inside, you'll enjoy an open layout filled with natural light, quality finishes, and thoughtful design throughout. The spacious kitchen, inviting living area, and comfortable bedrooms make it perfect for everyday living or entertaining. Upstairs is a perfect bedroom with its own bathroom and a hidden room behind the bookshelf. This home has full foam encapsulation for high efficiency, as well. Seller is offering buyer incentives with qualifying offer.
Location
State OK
County Rogers
Direction East
Rooms
Other Rooms None
Basement None
Interior
Interior Features High Ceilings, Quartz Counters, Stone Counters, Vaulted Ceiling(s), Electric Oven Connection, Gas Range Connection, Insulated Doors
Heating Central, Electric, Gas
Cooling Central Air, 2 Units
Flooring Carpet, Tile
Fireplace No
Window Features Vinyl,Insulated Windows
Appliance Dishwasher, Disposal, Gas Water Heater, Microwave, Oven, Range, Stove, Tankless Water Heater
Heat Source Central, Electric, Gas
Laundry Electric Dryer Hookup
Exterior
Exterior Feature Concrete Driveway, Lighting
Parking Features Attached, Garage
Garage Spaces 1.0
Fence None
Pool None
Utilities Available Electricity Available, Natural Gas Available, Water Available
Amenities Available None
Water Access Desc Public
Roof Type Asphalt,Fiberglass
Porch Covered, Patio, Porch
Garage true
Building
Lot Description Corner Lot, Mature Trees
Dwelling Type House
Faces East
Entry Level Two
Foundation Slab
Lot Size Range 0.1
Sewer Public Sewer
Water Public
Level or Stories Two
Additional Building None
Structure Type Brick,Wood Frame
New Construction Yes
Construction Status New Construction
Schools
Elementary Schools Westside
High Schools Claremore
School District Claremore - Sch Dist (20)
Others
Senior Community No
Security Features No Safety Shelter
Acceptable Financing Conventional, FHA, VA Loan
Membership Fee Required 125.0
Green/Energy Cert Doors, Insulation, Windows
Listing Terms Conventional, FHA, VA Loan






