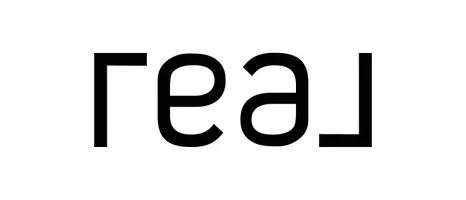
11021 E 119th ST Collinsville, OK 74021
4 Beds
3 Baths
1,883 SqFt
UPDATED:
Key Details
Property Type Single Family Home
Sub Type Single Family Residence
Listing Status Active
Purchase Type For Sale
Square Footage 1,883 sqft
Price per Sqft $132
Subdivision Country Estates Ii
MLS Listing ID 2540571
Style Other
Bedrooms 4
Full Baths 2
Half Baths 1
HOA Y/N No
Total Fin. Sqft 1883
Year Built 1998
Annual Tax Amount $1,484
Tax Year 2024
Lot Size 8,407 Sqft
Acres 0.193
Property Sub-Type Single Family Residence
Property Description
Highlights:
- Corner Lot - 4 Spacious Bedrooms: Plenty of room for family, guests, or a home office. - 2.5 Bathroom: Designed for convenience including a private master suite. - Brand new roof giving you security and long-term value. - Bright Living Spaces: Open and inviting rooms perfect for entertainment or relaxation. - Granite Countertop - New carpet on the stairs and second floor. - Great Location: Situated in Collinsville, known for its friendly community, schools, and easy access to nearby amenities.
This home is a perfect blend of function and comfort. Ideal for growing families or anyone looking for extra space. One year home warranty included
Location
State OK
County Tulsa
Direction North
Rooms
Other Rooms None
Basement None
Interior
Interior Features Other
Heating Central, Gas
Cooling Central Air
Flooring Other
Fireplaces Number 1
Fireplaces Type Other
Fireplace Yes
Window Features Other
Appliance Other, Range, Stove
Heat Source Central, Gas
Exterior
Exterior Feature None
Parking Features Other, Asphalt
Garage Spaces 1.0
Fence Other
Pool None
Utilities Available Cable Available, Electricity Available, Natural Gas Available, Phone Available, Water Available
Water Access Desc Public
Roof Type Asphalt,Fiberglass
Porch None
Garage true
Building
Lot Description None
Dwelling Type House
Faces North
Entry Level Two
Foundation Slab
Lot Size Range 0.193
Sewer Public Sewer
Water Public
Architectural Style Other
Level or Stories Two
Additional Building None
Structure Type Other,Wood Frame
Schools
Elementary Schools Ator
High Schools Owasso
School District Owasso - Sch Dist (11)
Others
Senior Community No
Tax ID 61032-14-06-11360
Security Features No Safety Shelter
Acceptable Financing Conventional, FHA, VA Loan
Green/Energy Cert Other
Listing Terms Conventional, FHA, VA Loan






