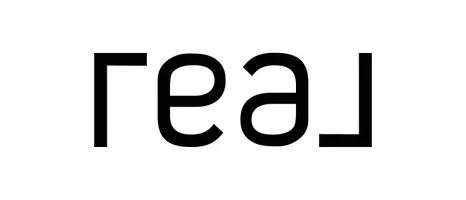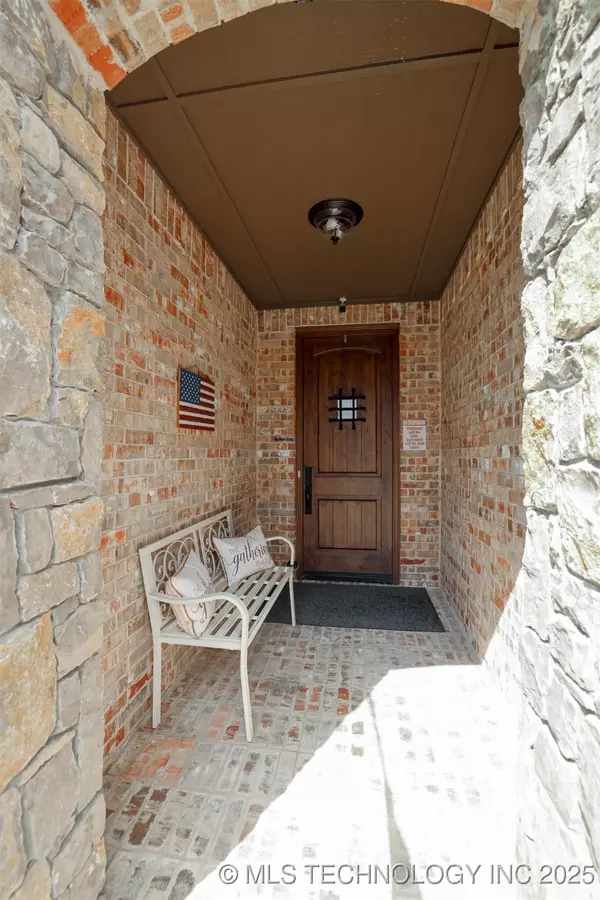
1107 W 86th PL S Tulsa, OK 74132
4 Beds
3 Baths
2,685 SqFt
UPDATED:
Key Details
Property Type Single Family Home
Sub Type Single Family Residence
Listing Status Active
Purchase Type For Sale
Square Footage 2,685 sqft
Price per Sqft $210
Subdivision Winchester Park
MLS Listing ID 2540838
Style Ranch
Bedrooms 4
Full Baths 2
Half Baths 1
Condo Fees $650/ann
HOA Fees $650/ann
HOA Y/N Yes
Total Fin. Sqft 2685
Year Built 2018
Annual Tax Amount $6,037
Tax Year 2024
Lot Size 8,407 Sqft
Acres 0.193
Property Sub-Type Single Family Residence
Property Description
Location
State OK
County Tulsa
Community Gutter(S)
Direction South
Body of Water Other
Rooms
Other Rooms None
Basement None
Interior
Interior Features Attic, Granite Counters, High Ceilings, High Speed Internet, Cable TV, Wired for Data, Ceiling Fan(s), Gas Range Connection, Gas Oven Connection, Insulated Doors
Heating Central, Gas
Cooling Central Air
Flooring Carpet, Tile, Wood
Fireplaces Number 1
Fireplaces Type Gas Log
Fireplace Yes
Window Features Vinyl
Appliance Built-In Oven, Cooktop, Dishwasher, Gas Water Heater, Oven, Range, Plumbed For Ice Maker
Heat Source Central, Gas
Laundry Electric Dryer Hookup, Gas Dryer Hookup
Exterior
Exterior Feature Concrete Driveway, Sprinkler/Irrigation, Landscaping, Rain Gutters, Satellite Dish
Parking Features Attached, Garage, Storage
Garage Spaces 3.0
Fence Partial, Privacy
Pool None
Community Features Gutter(s)
Utilities Available Cable Available, Electricity Available, Natural Gas Available, High Speed Internet Available, Water Available
Amenities Available Pool
Waterfront Description Other
Water Access Desc Public
Roof Type Asphalt,Fiberglass
Porch Covered, Patio, Porch
Garage true
Building
Lot Description Other
Dwelling Type House
Faces South
Entry Level One
Foundation Slab
Lot Size Range 0.193
Sewer Public Sewer
Water Public
Architectural Style Ranch
Level or Stories One
Additional Building None
Structure Type Brick Veneer,Wood Frame
Schools
Elementary Schools West
High Schools Jenks
School District Jenks - Sch Dist (5)
Others
Pets Allowed Yes
Senior Community No
Tax ID 74172-82-14-51010
Security Features No Safety Shelter,Security System Owned,Smoke Detector(s)
Acceptable Financing Conventional, FHA, VA Loan
Membership Fee Required 650.0
Green/Energy Cert Doors, Insulation, Other
Listing Terms Conventional, FHA, VA Loan
Pets Allowed Yes






