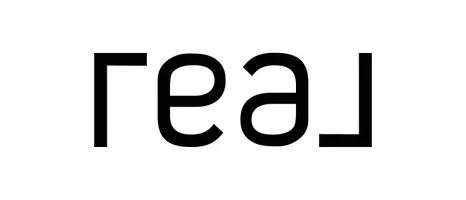
5819 E 78th PL Tulsa, OK 74136
4 Beds
3 Baths
2,366 SqFt
Open House
Sun Nov 16, 2:00pm - 4:00pm
UPDATED:
Key Details
Property Type Single Family Home
Sub Type Single Family Residence
Listing Status Active
Purchase Type For Sale
Square Footage 2,366 sqft
Price per Sqft $151
Subdivision Minshall Park Iii
MLS Listing ID 2540817
Bedrooms 4
Full Baths 2
Half Baths 1
HOA Y/N No
Total Fin. Sqft 2366
Year Built 1983
Annual Tax Amount $2,882
Tax Year 2024
Lot Size 9,583 Sqft
Acres 0.22
Property Sub-Type Single Family Residence
Property Description
Location
State OK
County Tulsa
Community Gutter(S)
Direction South
Rooms
Other Rooms Shed(s)
Basement None
Interior
Interior Features High Speed Internet, Quartz Counters, Stone Counters, Ceiling Fan(s), Electric Oven Connection, Electric Range Connection, Programmable Thermostat, Storm Door(s)
Heating Central, Gas, Multiple Heating Units, Zoned
Cooling Central Air, 2 Units, Zoned
Flooring Carpet, Hardwood, Tile
Fireplaces Number 1
Fireplaces Type Gas Log
Fireplace Yes
Window Features Aluminum Frames,Bay Window(s),Skylight(s)
Appliance Convection Oven, Cooktop, Double Oven, Dishwasher, Disposal, Gas Water Heater, Microwave, Oven, Range, Tankless Water Heater
Heat Source Central, Gas, Multiple Heating Units, Zoned
Laundry Washer Hookup, Gas Dryer Hookup
Exterior
Exterior Feature Concrete Driveway, Landscaping, Rain Gutters
Parking Features Attached, Garage
Garage Spaces 2.0
Fence Privacy
Pool None
Community Features Gutter(s)
Utilities Available Cable Available, Electricity Available, Natural Gas Available, Water Available
Water Access Desc Public
Roof Type Asphalt,Fiberglass
Porch Covered, Patio, Porch
Garage true
Building
Lot Description Mature Trees
Dwelling Type House
Faces South
Entry Level Two
Foundation Slab
Lot Size Range 0.22
Sewer Public Sewer
Water Public
Level or Stories Two
Additional Building Shed(s)
Structure Type Brick,Wood Siding,Wood Frame
Schools
Elementary Schools Darnaby
Middle Schools Union
High Schools Union
School District Union - Sch Dist (9)
Others
Senior Community No
Security Features No Safety Shelter,Smoke Detector(s)
Acceptable Financing Conventional, FHA, VA Loan
Listing Terms Conventional, FHA, VA Loan
Virtual Tour https://www.zillow.com/view-imx/347f05d5-cf13-4d98-811f-810268a2b81a?setAttribution=mls&wl=true&initialViewType=pano&utm_source=dashboard






