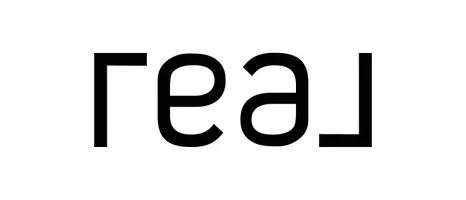
11971 Stonehedge DR Claremore, OK 74017
4 Beds
3 Baths
2,060 SqFt
UPDATED:
Key Details
Property Type Single Family Home
Sub Type Single Family Residence
Listing Status Pending
Purchase Type For Sale
Square Footage 2,060 sqft
Price per Sqft $162
Subdivision Stone Hedge
MLS Listing ID 2540461
Style Ranch
Bedrooms 4
Full Baths 3
HOA Y/N No
Total Fin. Sqft 2060
Year Built 1980
Annual Tax Amount $1,753
Tax Year 2024
Lot Size 1.235 Acres
Acres 1.235
Property Sub-Type Single Family Residence
Property Description
Location
State OK
County Rogers
Community Gutter(S), Sidewalks
Direction South
Body of Water Oologah Lake
Rooms
Other Rooms None
Basement None
Interior
Interior Features Granite Counters, High Speed Internet, Cable TV, Wired for Data, Electric Oven Connection, Electric Range Connection
Heating Central, Gas
Cooling Central Air
Flooring Carpet, Vinyl
Fireplaces Number 1
Fireplaces Type Gas Starter
Fireplace Yes
Window Features Vinyl
Appliance Double Oven, Dishwasher, Disposal, Gas Water Heater, Oven, Range, Stove, Plumbed For Ice Maker
Heat Source Central, Gas
Laundry Washer Hookup, Electric Dryer Hookup
Exterior
Exterior Feature Concrete Driveway, Landscaping, Rain Gutters
Parking Features Attached, Garage, Garage Faces Side, Shelves, Workshop in Garage
Garage Spaces 2.0
Fence None
Pool None
Community Features Gutter(s), Sidewalks
Utilities Available Electricity Available, Natural Gas Available, High Speed Internet Available, Satellite Internet Available, Water Available
Waterfront Description Other
Water Access Desc Rural
Roof Type Asphalt,Fiberglass
Porch Covered, Patio, Porch
Garage true
Building
Lot Description Fruit Trees, Mature Trees
Dwelling Type House
Faces South
Entry Level One
Foundation Slab
Lot Size Range 1.235
Sewer Septic Tank
Water Rural
Architectural Style Ranch
Level or Stories One
Additional Building None
Structure Type Brick,Wood Frame
Schools
Elementary Schools Oologah Talala
Middle Schools Oologah Talala
High Schools Oologah Talala
School District Oologah-Talala - Sch Dist (21)
Others
Senior Community No
Tax ID 660024968
Security Features No Safety Shelter
Acceptable Financing Conventional
Listing Terms Conventional






