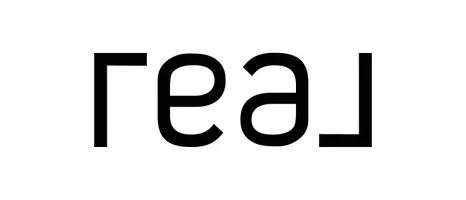
1419 Crescent Bartlesville, OK 74006
3 Beds
2 Baths
1,914 SqFt
UPDATED:
Key Details
Property Type Single Family Home
Sub Type Single Family Residence
Listing Status Active
Purchase Type For Sale
Square Footage 1,914 sqft
Price per Sqft $519
Subdivision Pennington Hills
MLS Listing ID 2540928
Bedrooms 3
Full Baths 1
Half Baths 1
HOA Y/N No
Total Fin. Sqft 1914
Year Built 1955
Annual Tax Amount $1,600
Tax Year 2024
Lot Size 0.297 Acres
Acres 0.297
Property Sub-Type Single Family Residence
Property Description
Excellent opportunity to acquire a stabilized portfolio of 7 tenant-occupied single-family homes, all producing consistent rental income with leases in place. In addition to immediate cash flow, this portfolio offers value-add upside through potential rent increases, light renovations, or future resale. The homes are located in established rental markets with strong demand and solid tenant history.
Portfolio is offered as a package only – not available for individual sale.
Included MLS Listings: 2540923, 2540924, 2540926, 2540928, 2540930, 2540931, 2540933
Detailed rent roll, lease terms, and financials available to qualified buyers upon request.
Location
State OK
County Washington
Community Gutter(S)
Direction North
Rooms
Other Rooms None
Basement Crawl Space
Interior
Interior Features Laminate Counters, Other
Heating Central, Gas
Cooling Central Air
Flooring Vinyl
Fireplaces Number 1
Fireplaces Type Wood Burning
Fireplace Yes
Window Features Vinyl
Appliance Built-In Range, Built-In Oven, Dishwasher, Disposal, Gas Water Heater, Oven, Range
Heat Source Central, Gas
Exterior
Exterior Feature Rain Gutters
Parking Features Other
Garage Spaces 2.0
Fence Chain Link
Pool None
Community Features Gutter(s)
Utilities Available Other
Water Access Desc Public
Roof Type Slate
Porch Covered, Porch
Garage true
Building
Lot Description None
Dwelling Type House
Faces North
Entry Level One
Foundation Crawlspace
Lot Size Range 0.297
Sewer Public Sewer
Water Public
Level or Stories One
Additional Building None
Structure Type Brick,Wood Frame
Schools
Elementary Schools Hoover
High Schools Bartlesville
School District Bartlesville - Sch Dist (81)
Others
Senior Community No
Tax ID 0017080
Security Features No Safety Shelter
Acceptable Financing Conventional, FHA, VA Loan
Listing Terms Conventional, FHA, VA Loan






