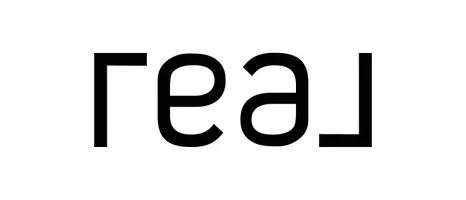
6947 N 460 RD Hulbert, OK 74441
3 Beds
1 Bath
1,184 SqFt
UPDATED:
Key Details
Property Type Single Family Home
Sub Type Single Family Residence
Listing Status Active
Purchase Type For Sale
Square Footage 1,184 sqft
Price per Sqft $142
Subdivision Cherokee Co Unplatted
MLS Listing ID 2540991
Bedrooms 3
Full Baths 1
HOA Y/N No
Total Fin. Sqft 1184
Year Built 1953
Annual Tax Amount $507
Tax Year 2024
Lot Size 10.000 Acres
Acres 10.0
Property Sub-Type Single Family Residence
Property Description
Most windows in the home have been replaced (the remaining ones and their replacements are on site), and the home comes with all new exterior siding, enough Advantech subfloor to finish the house, and approximately two-thirds of the home wrapped in Tyvek. A new fire insert and chimney cap have also been installed. The kitchen is partially roughed in with a newly added window positioned for a future sink and comes with a 3D design plan created with a professional kitchen consultant. New lighting and ceiling fans have been installed throughout, along with a crawl space ventilation fan. The seller is including all new appliances (fridge, stove, dishwasher, washer/dryer).
A mini-split system is partially installed with ceiling cassettes and lines in place, and a new window unit provides additional cooling. The propane system was professionally serviced with new gaskets, regulator, and internal parts, and two ventless wall-mounted propane heaters were added (one in the living room, one in the bathroom). The home is wired for Lake Region fiber internet. Outside, you'll find a large hay barn, long LED lights and conduit for future electrical, and an upgraded 200 amp panel ready to install. With 10 acres of great pasture and road frontage on two sides, this property is ready for someone to finish the vision.
Location
State OK
County Cherokee
Direction East
Rooms
Other Rooms Barn(s), Shed(s)
Basement Crawl Space
Interior
Interior Features Laminate Counters, None, Ceiling Fan(s)
Heating None, Wood
Cooling 2 Units
Flooring Carpet
Fireplaces Number 1
Fireplaces Type Wood Burning
Fireplace Yes
Window Features Vinyl
Appliance Dryer, Electric Water Heater, Oven, Range, Refrigerator, Stove, Washer
Heat Source None, Wood
Exterior
Exterior Feature None
Fence Barbed Wire
Pool None
Utilities Available Electricity Available
Water Access Desc Well
Roof Type Asphalt,Fiberglass
Porch Covered, Deck, Porch
Garage false
Building
Lot Description Mature Trees
Dwelling Type House
Faces East
Entry Level One
Foundation Crawlspace
Lot Size Range 10.0
Sewer Septic Tank
Water Well
Level or Stories One
Additional Building Barn(s), Shed(s)
Structure Type Other,Wood Frame
Schools
Elementary Schools Peggs
High Schools Tahlequah
School District Peggs - Sch Dist (C7)
Others
Senior Community No
Tax ID 0000-33-19N-21E-0-001-00
Security Features No Safety Shelter
Acceptable Financing Conventional, FHA 203(k), FHA
Listing Terms Conventional, FHA 203(k), FHA






