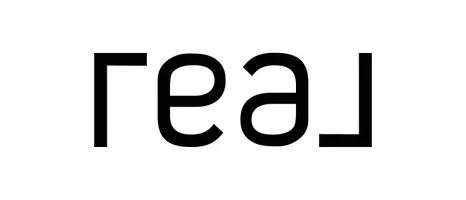
1717 E 36th ST Tulsa, OK 74105
3 Beds
4 Baths
2,356 SqFt
UPDATED:
Key Details
Property Type Single Family Home
Sub Type Single Family Residence
Listing Status Pending
Purchase Type For Sale
Square Footage 2,356 sqft
Price per Sqft $318
Subdivision Adams Estates
MLS Listing ID 2540304
Style Ranch
Bedrooms 3
Full Baths 3
Half Baths 1
HOA Y/N No
Total Fin. Sqft 2356
Year Built 1947
Annual Tax Amount $6,008
Tax Year 2024
Lot Size 0.261 Acres
Acres 0.261
Property Sub-Type Single Family Residence
Property Description
Inside, gorgeous hardwood floors flow through a welcoming dining and living area combo with gas fireplace, floating mantle, and custom banquette seating. The gourmet kitchen impresses with mirrored subway tile, pearl satin appliances, and brushed gold accents throughout. The primary suite offers a private fireplace, extensive custom cabinetry, oversized walk-in closet, and spa-like bath with soaking tub, dual vanities, and walk-in shower. A light-filled sunroom with original travertine floors and French doors opens to the patio, creating the perfect connection between indoor and outdoor living. Each additional bedroom includes a private bath, complemented by a charming powder bathroom with porthole window and custom wallpaper.
Modern features include a sprinkler system, integrated security and audio with app control, and programmable exterior lighting that syncs to music with customizable colors for every occasion. Brand new sprinkler system, and also a community tiny library at the curb.
This exceptional residence is an entertainer's dream and a rare opportunity in one of Tulsa's most distinguished historic neighborhoods.
Situated near Utica Square, Cherry Street, Gathering Place, River Parks Trails, quaint shops & dining, and highways.
Location
State OK
County Tulsa
Community Gutter(S)
Direction South
Body of Water Arkansas River
Rooms
Other Rooms Shed(s), Storage, Gazebo, Pergola
Basement None, Crawl Space
Interior
Interior Features Granite Counters, High Speed Internet, Cable TV, Ceiling Fan(s), Programmable Thermostat, Insulated Doors, Storm Door(s)
Heating Central, Gas
Cooling Central Air
Flooring Hardwood, Tile
Fireplaces Number 2
Fireplaces Type Glass Doors, Gas Log, Wood Burning, Outside
Fireplace Yes
Window Features Vinyl,Wood Frames,Insulated Windows,Storm Window(s)
Appliance Dishwasher, Disposal, Gas Water Heater, Oven, Range, Stove, Plumbed For Ice Maker
Heat Source Central, Gas
Laundry Washer Hookup, Electric Dryer Hookup, Gas Dryer Hookup
Exterior
Exterior Feature Concrete Driveway, Fire Pit, Sprinkler/Irrigation, Landscaping, Lighting, Other, Rain Gutters
Parking Features Attached, Garage, Garage Faces Side, Shelves, Storage, Workshop in Garage
Garage Spaces 2.0
Fence Decorative, Full, Privacy
Pool None
Community Features Gutter(s)
Utilities Available Cable Available, Electricity Available, Natural Gas Available, High Speed Internet Available, Phone Available, Water Available
Amenities Available None
Waterfront Description Beach Access,Lake,River Access,Water Access
Water Access Desc Public
Roof Type Asphalt,Fiberglass
Porch Covered, Enclosed, Patio, Porch
Garage true
Building
Lot Description Corner Lot, Mature Trees
Dwelling Type House
Faces South
Entry Level One
Foundation Crawlspace
Lot Size Range 0.261
Sewer Public Sewer
Water Public
Architectural Style Ranch
Level or Stories One
Additional Building Shed(s), Storage, Gazebo, Pergola
Structure Type Brick,Wood Frame
Schools
Elementary Schools Eliot
High Schools Edison
School District Tulsa - Sch Dist (1)
Others
HOA Fee Include None
Senior Community No
Tax ID 00825-93-19-01020
Security Features No Safety Shelter,Security System Owned,Smoke Detector(s)
Acceptable Financing Conventional, FHA, VA Loan
Green/Energy Cert Appliances, Doors, HVAC, Water Heater, Windows
Listing Terms Conventional, FHA, VA Loan






