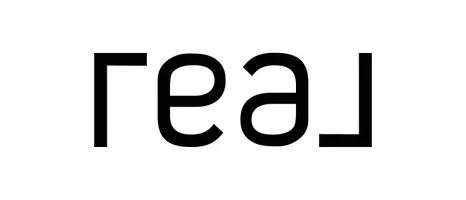
1448 N Main ST #3 Tulsa, OK 74106
3 Beds
3 Baths
1,448 SqFt
UPDATED:
Key Details
Property Type Townhouse
Sub Type Townhouse
Listing Status Active
Purchase Type For Sale
Square Footage 1,448 sqft
Price per Sqft $189
Subdivision Lloyd Addn
MLS Listing ID 2540878
Style Contemporary
Bedrooms 3
Full Baths 2
Half Baths 1
Construction Status New Construction
HOA Y/N Yes
Total Fin. Sqft 1448
Year Built 2024
Annual Tax Amount $157
Tax Year 2024
Lot Size 10,672 Sqft
Acres 0.245
Property Sub-Type Townhouse
Property Description
Location
State OK
County Tulsa
Community Gutter(S), Sidewalks
Direction North
Rooms
Other Rooms None
Basement None
Interior
Interior Features High Speed Internet, Other, Quartz Counters, Stone Counters, Cable TV, Wired for Data, Ceiling Fan(s), Electric Oven Connection, Electric Range Connection, Programmable Thermostat, Insulated Doors
Heating Central, Gas
Cooling Central Air
Flooring Vinyl
Fireplace No
Window Features Vinyl,Insulated Windows
Appliance Dishwasher, Disposal, Gas Water Heater, Microwave, Oven, Range, Stove, Plumbed For Ice Maker
Heat Source Central, Gas
Laundry Washer Hookup, Electric Dryer Hookup
Exterior
Exterior Feature Landscaping, Lighting, Rain Gutters
Parking Features Attached, Garage
Garage Spaces 1.0
Fence Electric, Privacy
Pool None
Community Features Gutter(s), Sidewalks
Utilities Available Cable Available, Electricity Available, Natural Gas Available, Water Available
Amenities Available Gated
Water Access Desc Public
Roof Type Asphalt,Fiberglass
Porch Covered, Porch
Garage true
Building
Lot Description Corner Lot
Faces North
Entry Level Two
Foundation Slab
Lot Size Range 0.245
Sewer Aerobic Septic
Water Public
Architectural Style Contemporary
Level or Stories Two
Additional Building None
Structure Type HardiPlank Type,Wood Frame
New Construction Yes
Construction Status New Construction
Schools
Elementary Schools Burroughs
High Schools Central
School District Tulsa - Sch Dist (1)
Others
Senior Community No
Tax ID 23425-02-35-09660
Security Features No Safety Shelter,Security System Owned,Smoke Detector(s)
Acceptable Financing Conventional, FHA, VA Loan
Green/Energy Cert Doors, Windows
Listing Terms Conventional, FHA, VA Loan






