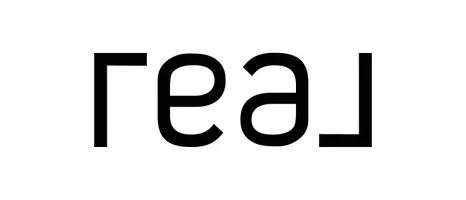
223 Vaughn LN Calera, OK 74730
4 Beds
3 Baths
2,232 SqFt
UPDATED:
Key Details
Property Type Single Family Home
Sub Type Single Family Residence
Listing Status Active
Purchase Type For Sale
Square Footage 2,232 sqft
Price per Sqft $210
Subdivision Holley Estates
MLS Listing ID 2541056
Bedrooms 4
Full Baths 3
HOA Y/N No
Total Fin. Sqft 2232
Year Built 2025
Annual Tax Amount $354
Tax Year 2024
Lot Size 1.200 Acres
Acres 1.2
Property Sub-Type Single Family Residence
Property Description
The heart of the home is a grand open-concept living area with soaring vaulted ceilings that create an expansive sense of space. The kitchen is a true showstopper, featuring custom cabinetry, gleaming quartz countertops, a spacious walk-in pantry, a built-in microwave, and a vented range hood. Every detail has been designed with both form and function in mind, ensuring that this space is as practical as it is beautiful. Throughout the home, 8-foot doors enhance the overall scale, making each room feel even more spacious and cohesive.
The primary suite is an inviting retreat, boasting an impressive 18-foot vaulted ceiling that gives the room an open, airy feel. The en-suite bathroom offers a spa-like experience, with a freestanding soaking tub, a large walk-in tiled shower, dual vanities, a separate water closet, and a walk-in closet that's as stylish as it is functional.
Two additional bedrooms are connected by a Jack and Jill bath, featuring a custom-tiled shower surround and dual vanity for added convenience. A third full bath serves the fourth bedroom, which could easily double as a home office, study, or guest room, offering flexibility to meet your needs.
Outside, the covered back porch provides the perfect setting for relaxation with room for grilling and family gatherings! You could build a shop as the yard extends way beyond the hill offering plenty of room for future enhancements—whether it's a garden, a pool, or additional outdoor living areas. The privacy and beauty of the space create a tranquil escape, perfect for entertaining or enjoying quiet moments alone.
Minutes from Highway 75, Choctaw Casino and the Texas border- this is an amazing place to call home.
Location
State OK
County Bryan
Community Sidewalks
Direction East
Rooms
Other Rooms None
Basement None
Interior
Interior Features High Ceilings, Quartz Counters, Stone Counters, Vaulted Ceiling(s), Ceiling Fan(s), Electric Oven Connection, Electric Range Connection, Programmable Thermostat, Insulated Doors
Heating Central, Electric
Cooling Central Air
Flooring Laminate, Tile, Wood
Fireplaces Number 1
Fireplaces Type Other
Fireplace Yes
Window Features Vinyl,Insulated Windows
Appliance Dishwasher, Electric Water Heater, Microwave, Oven, Range, Stove, Plumbed For Ice Maker
Heat Source Central, Electric
Laundry Washer Hookup, Electric Dryer Hookup
Exterior
Parking Features Attached, Garage
Garage Spaces 2.0
Fence None
Pool None
Community Features Sidewalks
Utilities Available Electricity Available, Water Available
Water Access Desc Rural
Roof Type Asphalt,Fiberglass
Accessibility Accessible Entrance
Porch Covered, Porch
Garage true
Building
Lot Description Rolling Slope
Dwelling Type House
Building Description HardiPlank Type,Stone,Wood Siding,Wood Frame, Handicap Access
Faces East
Entry Level One
Foundation Slab
Lot Size Range 1.2
Sewer Aerobic Septic
Water Rural
Level or Stories One
Additional Building None
Structure Type HardiPlank Type,Stone,Wood Siding,Wood Frame
Schools
Elementary Schools Calera
High Schools Calera
School District Calera - Sch Dist (Ca3)
Others
Senior Community No
Tax ID 0502-00-000-005-0-000-00
Security Features No Safety Shelter,Smoke Detector(s)
Acceptable Financing Conventional, FHA, Other, USDA Loan, VA Loan
Green/Energy Cert Doors, Insulation, Other, Windows
Listing Terms Conventional, FHA, Other, USDA Loan, VA Loan
Virtual Tour https://www.zillow.com/view-imx/a724f8c0-587e-4605-bb54-53054eee45bb?wl=true&setAttribution=mls&initialViewType=pano






