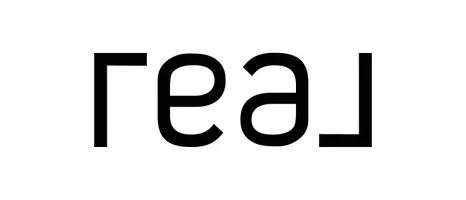
8813 N 144th East AVE Owasso, OK 74055
4 Beds
2 Baths
1,815 SqFt
UPDATED:
Key Details
Property Type Single Family Home
Sub Type Single Family Residence
Listing Status Active
Purchase Type For Sale
Square Footage 1,815 sqft
Price per Sqft $162
Subdivision The Village Of Silver Creek I
MLS Listing ID 2540886
Bedrooms 4
Full Baths 2
Condo Fees $380/ann
HOA Fees $380/ann
HOA Y/N Yes
Total Fin. Sqft 1815
Year Built 2006
Annual Tax Amount $2,222
Tax Year 2024
Lot Size 9,713 Sqft
Acres 0.223
Property Sub-Type Single Family Residence
Property Description
The kitchen is equipped with modern appliances, ample counter space, and plenty of cabinetry for storage. The primary suite provides a peaceful retreat with a private bath and walk-in closet. Additional bedrooms are well-sized and versatile for family, guests, or office use. Close to Owasso schools, shopping, and dining. Enjoy the 3 car garage and nice neighborhood pool, just for Silver Creek Residents. This home is move-in ready and waiting for its next owners!
Location
State OK
County Tulsa
Community Gutter(S), Sidewalks
Direction West
Rooms
Other Rooms None
Interior
Interior Features High Ceilings, Laminate Counters, Stone Counters, Vaulted Ceiling(s), Ceiling Fan(s), Gas Range Connection, Gas Oven Connection
Heating Central, Gas
Cooling Central Air
Flooring Carpet, Tile
Fireplaces Number 1
Fireplaces Type Gas Log
Fireplace Yes
Window Features Vinyl
Appliance Dishwasher, Disposal, Gas Water Heater, Microwave, Oven, Range, Refrigerator
Heat Source Central, Gas
Laundry Washer Hookup, Gas Dryer Hookup
Exterior
Exterior Feature Rain Gutters
Parking Features Attached, Garage
Garage Spaces 3.0
Fence Privacy
Pool None
Community Features Gutter(s), Sidewalks
Utilities Available Electricity Available, Natural Gas Available, Water Available
Amenities Available Park, Pool, Trail(s)
Water Access Desc Public
Roof Type Asphalt,Fiberglass
Porch Covered, Patio, Porch
Garage true
Building
Lot Description Corner Lot
Dwelling Type House
Faces West
Entry Level One
Foundation Slab
Lot Size Range 0.223
Sewer Public Sewer
Water Public
Level or Stories One
Additional Building None
Structure Type Brick,Wood Frame
Schools
Elementary Schools Hodson
Middle Schools Owasso
High Schools Owasso
School District Owasso - Sch Dist (11)
Others
Senior Community No
Tax ID 61446-14-21-66740
Security Features No Safety Shelter,Smoke Detector(s)
Acceptable Financing Conventional, FHA, VA Loan
Membership Fee Required 380.0
Listing Terms Conventional, FHA, VA Loan






