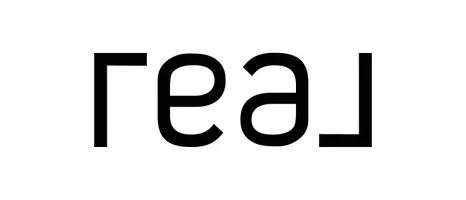
27 Wood Lake DR Sand Springs, OK 74063
3 Beds
2 Baths
1,455 SqFt
UPDATED:
Key Details
Property Type Single Family Home
Sub Type Single Family Residence
Listing Status Pending
Purchase Type For Sale
Square Footage 1,455 sqft
Price per Sqft $195
Subdivision Woodlake Acres Iii
MLS Listing ID 2541125
Style Ranch
Bedrooms 3
Full Baths 2
HOA Y/N No
Total Fin. Sqft 1455
Year Built 2004
Annual Tax Amount $1,715
Tax Year 2024
Lot Size 2.366 Acres
Acres 2.366
Property Sub-Type Single Family Residence
Property Description
Location
State OK
County Osage
Community Gutter(S), Marina
Direction Northeast
Body of Water Keystone Lake
Rooms
Other Rooms Shed(s), Storage
Basement None
Interior
Interior Features Dry Bar, Granite Counters, High Ceilings, High Speed Internet, Cable TV, Vaulted Ceiling(s), Wired for Data, Ceiling Fan(s), Electric Oven Connection, Electric Range Connection, Programmable Thermostat
Heating Central, Electric
Cooling Central Air
Flooring Carpet, Laminate, Tile
Fireplaces Number 1
Fireplaces Type Wood Burning
Fireplace Yes
Window Features Vinyl
Appliance Dishwasher, Electric Water Heater, Disposal, Microwave, Oven, Range, Plumbed For Ice Maker
Heat Source Central, Electric
Laundry Washer Hookup, Electric Dryer Hookup
Exterior
Exterior Feature Rain Gutters, Satellite Dish
Parking Features Attached, Garage
Garage Spaces 2.0
Fence Barbed Wire, Partial
Pool None
Community Features Gutter(s), Marina
Utilities Available Cable Available, Electricity Available, Fiber Optic Available, Natural Gas Available, Phone Available, Water Available
Waterfront Description Beach Access,Boat Ramp/Lift Access
Water Access Desc Public
Roof Type Asphalt,Fiberglass
Porch Deck, Enclosed, Porch
Garage true
Building
Lot Description Cul-De-Sac, Mature Trees
Dwelling Type House
Faces Northeast
Entry Level One
Foundation Slab
Lot Size Range 2.366
Sewer Septic Tank
Water Public
Architectural Style Ranch
Level or Stories One
Additional Building Shed(s), Storage
Structure Type Brick,HardiPlank Type,Wood Frame
Schools
Elementary Schools Prue
High Schools Prue
School District Prue - Sch Dist (60)
Others
Senior Community No
Tax ID 570004713
Security Features No Safety Shelter,Security System Owned,Smoke Detector(s)
Acceptable Financing Conventional, FHA, Other, USDA Loan, VA Loan
Listing Terms Conventional, FHA, Other, USDA Loan, VA Loan






