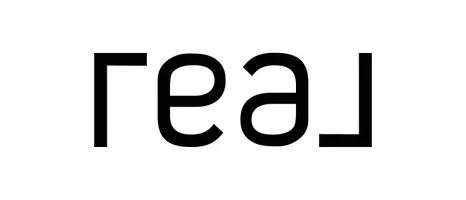
13006 E 112th ST Owasso, OK 74055
4 Beds
2 Baths
2,073 SqFt
UPDATED:
Key Details
Property Type Single Family Home
Sub Type Single Family Residence
Listing Status Active
Purchase Type For Sale
Square Footage 2,073 sqft
Price per Sqft $149
Subdivision The Falls At Garrett Creek
MLS Listing ID 2541161
Style Other
Bedrooms 4
Full Baths 2
Condo Fees $220/ann
HOA Fees $220/ann
HOA Y/N Yes
Total Fin. Sqft 2073
Year Built 2006
Annual Tax Amount $3,534
Tax Year 2024
Lot Size 7,840 Sqft
Acres 0.18
Property Sub-Type Single Family Residence
Property Description
Location
State OK
County Tulsa
Community Gutter(S), Sidewalks
Direction North
Rooms
Other Rooms None
Basement None
Interior
Interior Features Granite Counters, High Ceilings, High Speed Internet, Cable TV, Vaulted Ceiling(s), Wired for Data, Ceiling Fan(s), Gas Range Connection, Gas Oven Connection, Programmable Thermostat, Insulated Doors
Heating Central, Gas
Cooling Central Air
Flooring Carpet, Tile
Fireplaces Number 1
Fireplaces Type Gas Log, Gas Starter
Fireplace Yes
Window Features Bay Window(s),Vinyl,Insulated Windows
Appliance Gas Water Heater, Oven, Range, Plumbed For Ice Maker
Heat Source Central, Gas
Laundry Washer Hookup, Electric Dryer Hookup
Exterior
Exterior Feature Concrete Driveway, Landscaping, Rain Gutters
Parking Features Attached, Garage, Shelves
Garage Spaces 2.0
Fence Full, Privacy
Pool None
Community Features Gutter(s), Sidewalks
Utilities Available Cable Available, Electricity Available, Natural Gas Available, Water Available
Amenities Available None, Other
Water Access Desc Public
Roof Type Asphalt,Fiberglass
Porch Covered, Patio, Porch
Garage true
Building
Lot Description Greenbelt
Dwelling Type House
Faces North
Entry Level One
Foundation Slab
Lot Size Range 0.18
Sewer Public Sewer
Water Public
Architectural Style Other
Level or Stories One
Additional Building None
Structure Type Brick,Wood Frame
Schools
Elementary Schools Morrow
High Schools Owasso
School District Owasso - Sch Dist (11)
Others
Senior Community No
Security Features No Safety Shelter,Security System Owned,Smoke Detector(s)
Acceptable Financing Conventional, FHA, Other, VA Loan
Membership Fee Required 220.0
Green/Energy Cert Doors, Windows
Listing Terms Conventional, FHA, Other, VA Loan






