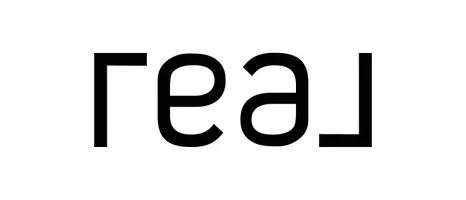
8406 S Nogales AVE Tulsa, OK 74132
3 Beds
3 Baths
9,539 Sqft Lot
UPDATED:
Key Details
Property Type Single Family Home
Sub Type Single Family Residence
Listing Status Active
Purchase Type For Sale
Subdivision Hyde Park At Tulsa Hills
MLS Listing ID 2541158
Bedrooms 3
Full Baths 2
Half Baths 1
Condo Fees $360/mo
Construction Status Under Construction
HOA Fees $360/mo
HOA Y/N Yes
Year Built 2024
Annual Tax Amount $10,227
Tax Year 2025
Lot Size 9,539 Sqft
Acres 0.219
Property Sub-Type Single Family Residence
Property Description
Built on a spacious cul de sac lot, this 3 bedroom - 3 bath estate home (plus safe room) offers beautifully landscaped yards offering majestic front and rear views to a private community pond and a private front entry courtyard. This property is enhanced with a beautifully constructed rear yard covered pergola (with views to the community pond) including a barbecue area, all oriented to provide maximum property views and privacy.
Completing this beautifully renovated French Country Home is a 2 car garage plus separate 1 car garage. Garages are ADA accessible to the interior of home and include custom - detailed storage cabinets and attic storage loft (stairway accessible). All Mechanical, Electrical, Plumbing and fire protection amenities including appliances have been updated and are in City-State Code compliance. Exterior security lighting complements this French Country Home.
Location
State OK
County Tulsa
Community Gutter(S), Sidewalks
Direction East
Rooms
Other Rooms None, Cabana
Basement None
Interior
Interior Features Attic, High Ceilings, High Speed Internet, Quartz Counters, Stone Counters, Cable TV, Vaulted Ceiling(s), Wired for Data, Ceiling Fan(s), Electric Oven Connection, Gas Range Connection, Programmable Thermostat, Insulated Doors
Heating Central, Gas
Cooling Central Air
Flooring Hardwood, Tile
Fireplaces Number 1
Fireplace Yes
Window Features Bay Window(s),Vinyl,Insulated Windows
Appliance Built-In Oven, Convection Oven, Cooktop, Dryer, Dishwasher, Disposal, Gas Water Heater, Ice Maker, Microwave, Oven, Range, Refrigerator, Washer, PlumbedForIce Maker
Heat Source Central, Gas
Laundry Washer Hookup, Electric Dryer Hookup
Exterior
Exterior Feature Landscaping, Lighting, Rain Gutters
Parking Features Attached, Garage, Shelves, Storage
Garage Spaces 3.0
Fence Decorative
Pool None
Community Features Gutter(s), Sidewalks
Utilities Available Cable Available, Electricity Available, Natural Gas Available, Phone Available, Water Available
Amenities Available Business Center, Clubhouse, Fitness Center, Gated, Pool, Spa/Hot Tub
Water Access Desc Public
Roof Type Asphalt,Fiberglass
Porch Covered, Patio
Garage true
Building
Lot Description Cul-De-Sac, Mature Trees, Pond on Lot
Dwelling Type House
Faces East
Entry Level One
Foundation Slab
Lot Size Range 0.219
Sewer Public Sewer
Water Public
Level or Stories One
Additional Building None, Cabana
Structure Type Brick,Other
Construction Status Under Construction
Schools
Elementary Schools Northwest
Middle Schools Jenks
High Schools Jenks
School District Jenks - Sch Dist (5)
Others
Senior Community Yes
Security Features Safe Room Interior,Security System Owned,Smoke Detector(s)
Membership Fee Required 360.0
Green/Energy Cert Doors, Insulation, Windows






