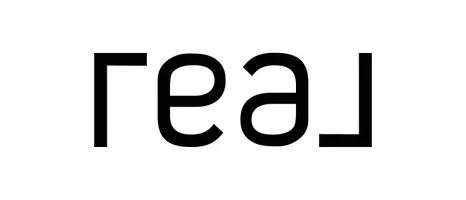
101 Juniper DR Canadian, OK 74425
3 Beds
2 Baths
1,680 SqFt
UPDATED:
Key Details
Property Type Single Family Home
Sub Type Single Family Residence
Listing Status Active
Purchase Type For Sale
Square Footage 1,680 sqft
Price per Sqft $90
Subdivision Arrowhead Estate Ii
MLS Listing ID 2541184
Bedrooms 3
Full Baths 2
Condo Fees $60/ann
HOA Fees $60/ann
HOA Y/N Yes
Total Fin. Sqft 1680
Year Built 1976
Annual Tax Amount $370
Tax Year 2024
Lot Size 0.291 Acres
Acres 0.291
Property Sub-Type Single Family Residence
Property Description
Location
State OK
County Pittsburg
Direction East
Body of Water Eufaula Lake
Rooms
Other Rooms Shed(s)
Interior
Interior Features Laminate Counters, Ceiling Fan(s), Electric Oven Connection, Electric Range Connection
Heating Central, Electric
Cooling Central Air
Flooring Carpet, Other
Fireplaces Number 1
Fireplaces Type Wood Burning
Fireplace Yes
Window Features Aluminum Frames
Appliance Electric Water Heater, Oven, Range
Heat Source Central, Electric
Laundry Washer Hookup, Electric Dryer Hookup
Exterior
Exterior Feature None
Parking Features Carport
Garage Spaces 2.0
Fence Chain Link
Pool None
Utilities Available Electricity Available, Water Available
Amenities Available Golf Course, Park, Trail(s)
Waterfront Description Boat Ramp/Lift Access,Water Access
Water Access Desc Rural
Roof Type Metal
Porch Covered, Patio, Porch
Garage true
Building
Lot Description Mature Trees
Dwelling Type House
Faces East
Entry Level One
Foundation Slab
Lot Size Range 0.291
Sewer Septic Tank
Water Rural
Level or Stories One
Additional Building Shed(s)
Structure Type Brick,HardiPlank Type,Wood Frame
Schools
Elementary Schools Canadian
Middle Schools Canadian
High Schools Canadian
School District Canadian - Sch Dist (U5)
Others
Senior Community No
Security Features No Safety Shelter,Smoke Detector(s)
Acceptable Financing Conventional
Horse Property Stable(s)
Membership Fee Required 60.0
Listing Terms Conventional






