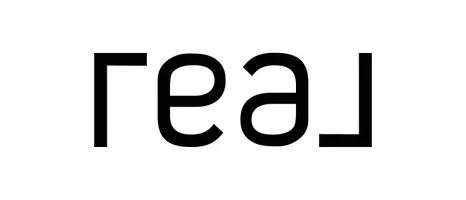$300,000
$296,500
1.2%For more information regarding the value of a property, please contact us for a free consultation.
5826 S 87th East AVE Tulsa, OK 74145
3 Beds
2 Baths
3,114 SqFt
Key Details
Sold Price $300,000
Property Type Multi-Family
Sub Type Duplex
Listing Status Sold
Purchase Type For Sale
Square Footage 3,114 sqft
Price per Sqft $96
Subdivision Woodland View Park South
MLS Listing ID 2139337
Sold Date 01/27/22
Style Ranch
Bedrooms 3
Full Baths 2
HOA Y/N No
Total Fin. Sqft 3114
Year Built 1980
Annual Tax Amount $2,194
Tax Year 2020
Lot Size 0.307 Acres
Acres 0.307
Property Sub-Type Duplex
Property Description
GREAT" TURN KEY "INVESTMENT PROPERTY..,,duplex, 3/2/2 on each side ,,$2300 monthly rentl income.. 5826 has new flooring throughout, 5828 has tile floors and carpet for bedrooms. fire place, vaulted ceiling, large living room and dinning area, convenient location, union schools. New 35 year roof in July 2021.
Location
State OK
County Tulsa
Community Sidewalks
Direction South
Rooms
Other Rooms None
Interior
Interior Features Laminate Counters, Vaulted Ceiling(s), Ceiling Fan(s)
Heating Central, Gas
Cooling Central Air
Flooring Carpet, Tile, Wood Veneer
Fireplaces Number 1
Fireplaces Type Wood Burning
Fireplace Yes
Window Features Aluminum Frames
Appliance Convection Oven, Dishwasher, Disposal, Oven, Range, Electric Oven, Electric Range, Gas Water Heater
Heat Source Central, Gas
Laundry Washer Hookup, Electric Dryer Hookup
Exterior
Exterior Feature Concrete Driveway
Parking Features Attached, Garage
Garage Spaces 2.0
Fence Full
Pool None
Community Features Sidewalks
Utilities Available Electricity Available, Natural Gas Available
Water Access Desc Public
Roof Type Asphalt,Fiberglass
Porch Patio
Garage true
Building
Lot Description None
Faces South
Entry Level One
Foundation Slab
Lot Size Range 0.307
Sewer Public Sewer
Water Public
Architectural Style Ranch
Level or Stories One
Additional Building None
Structure Type Masonite,Wood Frame
Schools
Elementary Schools Grove
High Schools Union
School District Union - Sch Dist (9)
Others
Senior Community No
Tax ID 77835-93-36-35120
Security Features No Safety Shelter,Smoke Detector(s)
Acceptable Financing Conventional, FHA
Listing Terms Conventional, FHA
Read Less
Want to know what your home might be worth? Contact us for a FREE valuation!

Our team is ready to help you sell your home for the highest possible price ASAP
Bought with Accent


