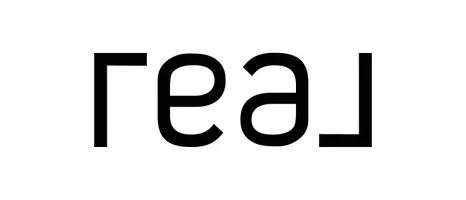$286,250
$280,000
2.2%For more information regarding the value of a property, please contact us for a free consultation.
103 Michael DR Sand Springs, OK 74063
3 Beds
2 Baths
1,546 SqFt
Key Details
Sold Price $286,250
Property Type Single Family Home
Sub Type Single Family Residence
Listing Status Sold
Purchase Type For Sale
Square Footage 1,546 sqft
Price per Sqft $185
Subdivision Woodlake Acres Iii
MLS Listing ID 2312773
Sold Date 05/30/23
Style Other
Bedrooms 3
Full Baths 2
HOA Y/N No
Total Fin. Sqft 1546
Year Built 1980
Annual Tax Amount $1,335
Tax Year 2022
Lot Size 5.528 Acres
Acres 5.528
Property Sub-Type Single Family Residence
Property Description
OFFER DEADLINE Wed, 4-19-23 at 5:00 pm ***This is a one-of-a-kind FISHERMAN'S DREAM*** How would you like to have 3 HUGE PONDS out your backdoor? VACATION everyday on this 5.53 acres m/l. The RUSTIC HOME has 3 bedrooms, 2 bathrooms, an atrium, a greenhouse, an enclosed porch could be used as an extended dining room. Gorgeous rock floor foyer, awesome view on the back DECK overlooking one of the ponds. Enjoy looking out to the front pond from the kitchen window. Pantry The dining room is centered with the ATRIUM on one side and a windowed porch on the other. Step out into the GREENHOUSE from the primary bedroom French doors and an entry from the other bedroom/office whichever you choose it to be. The primary bath features a large shower. Beautiful woodwork throughout the home, the living room has a large floor length window and has a place for a woodburning stove. Floor to ceiling windows for in awe VIEWS. Incredible deck off the kitchen and a lower deck at the front pond with firepit. The garage has been converted to a craft room/hobby area and has plumbing for a future bathroom with a separate room for storage. Chain link fenced yard to the west. SHOP has 3 rooms and has been used for woodworking…Has electric. There is a water well on the property but is not known if it works. 2 car carport The home is equipped with a GENERAC generator. Inviting gated entry with circle drive. HAVE YOUR RESORT AT HOME! Just minutes from LAKE KEYSTONE and Tulsa Workshop building to be exempt from inspections
Location
State OK
County Osage
Community Gutter(S)
Direction South
Body of Water Keystone Lake
Rooms
Other Rooms Barn(s), Greenhouse, Shed(s), Storage, Workshop
Interior
Interior Features Ceramic Counters, Other, Vaulted Ceiling(s), Ceiling Fan(s)
Heating Central, Electric
Cooling Central Air
Flooring Other, Plywood, Tile, Vinyl
Fireplaces Type Outside
Equipment Generator
Fireplace No
Window Features Skylight(s),Storm Window(s),Vinyl
Appliance Convection Oven, Dishwasher, Oven, Range, Stove, Electric Range, Electric Water Heater
Heat Source Central, Electric
Laundry Washer Hookup, Electric Dryer Hookup
Exterior
Exterior Feature Fire Pit, Rain Gutters
Parking Features Attached, Garage, Storage, Workshop in Garage
Garage Spaces 1.0
Fence Barbed Wire, Chain Link, Wire
Pool None
Community Features Gutter(s)
Utilities Available Electricity Available, Water Available
Waterfront Description Boat Ramp/Lift Access,Water Access
Water Access Desc Public
Roof Type Metal
Topography Sloping
Porch Covered, Deck, Patio
Garage true
Building
Lot Description Corner Lot, Pond, Sloped
Faces South
Entry Level One
Foundation Slab
Lot Size Range 5.528
Sewer Aerobic Septic
Water Public
Architectural Style Other
Level or Stories One
Additional Building Barn(s), Greenhouse, Shed(s), Storage, Workshop
Structure Type Stone,Wood Frame
Schools
Elementary Schools Prue
Middle Schools Prue
High Schools Prue
School District Prue - Sch Dist (60)
Others
Senior Community No
Tax ID 570004751
Security Features No Safety Shelter,Smoke Detector(s)
Acceptable Financing Conventional, Other
Horse Property Horses Allowed
Listing Terms Conventional, Other
Read Less
Want to know what your home might be worth? Contact us for a FREE valuation!

Our team is ready to help you sell your home for the highest possible price ASAP
Bought with Chinowth & Cohen


