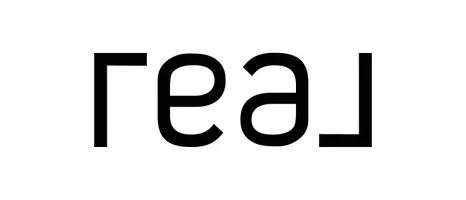$510,000
$525,000
2.9%For more information regarding the value of a property, please contact us for a free consultation.
626 Countrywood WAY Sapulpa, OK 74066
5 Beds
5 Baths
4,053 SqFt
Key Details
Sold Price $510,000
Property Type Single Family Home
Sub Type Single Family Residence
Listing Status Sold
Purchase Type For Sale
Square Footage 4,053 sqft
Price per Sqft $125
Subdivision Country Wood
MLS Listing ID 2421686
Sold Date 08/06/24
Style Other
Bedrooms 5
Full Baths 4
Half Baths 1
HOA Y/N No
Total Fin. Sqft 4053
Year Built 1992
Annual Tax Amount $4,161
Tax Year 2023
Lot Size 0.610 Acres
Acres 0.61
Property Sub-Type Single Family Residence
Property Description
Discover your dream home on a stunning lot over a half-acre. This spacious home boasts a sparkling pool, outdoor kitchen, covered patio, pergola, play set, shed and oversized 3-car garage with generous flat driveway ideal for included inground basketball goal. Elegant touches such as heavy dentil crown molding, extensive hardwoods, plantation shutters and updated lighting add a touch of sophistication. Designed for modern living, the floor plan includes 2 bedrooms on the main level and 3 bedrooms plus a game room up. The large kitchen is equipped with top-of-the-line appliances, including customizable refrigerator/freezer, double convection ovens and gas cooktop. The kitchen seamlessly flows into the breakfast/keeping room, living room and formal dining, making it ideal for entertaining. The handsome study, just off the foyer, provides the ideal place to work or curl up with a good book next to the fireplace. The serene master retreat features elegant crystal chandelier, impressive crown molding and custom walk-in closet designed for shoes. The master bath showcases 2 additional walk-in closets, double granite vanity, classic clawfoot tub and a walk-in shower with rimless glass door. The outdoor kitchen includes a built-in grill, refrigerator, ice maker, full-size sink and eating bar, perfect for hosting gatherings and enjoying al fresco dining under the covered patio and pergola. The full privacy fence, recently replaced, adds an extra layer of security and seclusion to this already private oasis. Practical updates include a new downstairs HVAC system installed in 2020 and a new downstairs hot water heater in 2023, ensuring efficiency and reliability. With tons of space and storage, this home is designed to accommodate all your needs. Don't miss the opportunity to own this incredible property that combines functionality, and endless possibilities indoors and out.
Location
State OK
County Creek
Community Gutter(S), Sidewalks
Direction Southeast
Rooms
Other Rooms Shed(s), Pergola
Basement None
Interior
Interior Features Granite Counters, High Ceilings, High Speed Internet, Pullman Bath, Cable TV, Vaulted Ceiling(s), Wired for Data, Ceiling Fan(s), Programmable Thermostat, Insulated Doors
Heating Central, Electric, Multiple Heating Units, Zoned
Cooling Central Air, 2 Units, Zoned
Flooring Carpet, Tile, Wood
Fireplaces Number 2
Fireplaces Type Glass Doors, Gas Log, Gas Starter
Fireplace Yes
Window Features Vinyl,Insulated Windows
Appliance Convection Oven, Cooktop, Double Oven, Dryer, Dishwasher, Freezer, Disposal, Microwave, Oven, Range, Refrigerator, Water Heater, Washer, Electric Oven, Gas Range, GasWater Heater, Plumbed For Ice Maker
Heat Source Central, Electric, Multiple Heating Units, Zoned
Laundry Washer Hookup, Electric Dryer Hookup, Gas Dryer Hookup
Exterior
Exterior Feature Concrete Driveway, Outdoor Grill, Outdoor Kitchen, Rain Gutters
Parking Features Attached, Garage, Workshop in Garage
Garage Spaces 3.0
Fence Full, Privacy
Pool Gunite, In Ground
Community Features Gutter(s), Sidewalks
Utilities Available Cable Available, Electricity Available, Natural Gas Available, Phone Available, Water Available
Water Access Desc Rural
Roof Type Asphalt,Fiberglass
Porch Covered, Patio
Garage true
Building
Lot Description Mature Trees
Faces Southeast
Entry Level Two
Foundation Slab
Lot Size Range 0.61
Sewer Septic Tank
Water Rural
Architectural Style Other
Level or Stories Two
Additional Building Shed(s), Pergola
Structure Type Brick Veneer,HardiPlank Type,Wood Frame
Schools
Elementary Schools Freedom
High Schools Sapulpa
School District Sapulpa - Sch Dist (51)
Others
Senior Community No
Tax ID 1080-00-002-000-0-210-00
Security Features No Safety Shelter,Security System Owned
Acceptable Financing Conventional, FHA, VA Loan
Green/Energy Cert Doors, Windows
Listing Terms Conventional, FHA, VA Loan
Read Less
Want to know what your home might be worth? Contact us for a FREE valuation!

Our team is ready to help you sell your home for the highest possible price ASAP
Bought with ASN Realty Group






