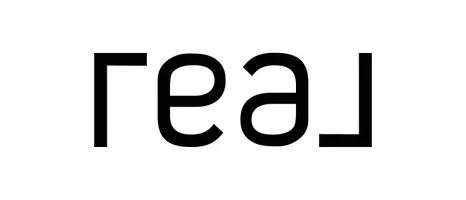$435,000
$459,500
5.3%For more information regarding the value of a property, please contact us for a free consultation.
2701 Claremont DR Bartlesville, OK 74006
4 Beds
4 Baths
4,080 SqFt
Key Details
Sold Price $435,000
Property Type Single Family Home
Sub Type Single Family Residence
Listing Status Sold
Purchase Type For Sale
Square Footage 4,080 sqft
Price per Sqft $106
Subdivision Colonial Estates Xi S1
MLS Listing ID 2421579
Sold Date 08/09/24
Style Colonial
Bedrooms 4
Full Baths 3
Half Baths 1
HOA Y/N No
Total Fin. Sqft 4080
Year Built 1996
Annual Tax Amount $4,811
Tax Year 2023
Lot Size 0.386 Acres
Acres 0.386
Property Sub-Type Single Family Residence
Property Description
Love At First Sight! Perfect for you! Buy me today! Built by Skelly Homes-Roger Skelly. Purchasing this home makes you a proud owner of a "Skelly" Home! Beautiful 4 bedroom home plus extra room upstairs with multi-purpose use. Private office with wood floors, glass doors and large window overlooking front landscape. Formal Dining Room is spacious and can accommodate large table, buffet, hutch/cabinet and lot of chairs for friends and family meals. Great Room has wood floors, high ceiling with skylights, fireplace, built-in bookcases, and wall of windows overlooking backyard covered patio and backyard landscape. 1/2 bath off Great Room. Master bedroom is spacious and will accommodate king bed, triple dresser, chest & night tables. Master Bath is a "wow" factor with beautiful cabinets w granite countertops & large mirror, tile flooring, jacuzzi tub, clouded window lets in light, glass tiled shower, huge closet, and private potty space. Dream kitchen with lots of kitchen cabinets w granite countertop, tile flooring, pantry, Bosch large oven with warming drawer, dishwasher, & microwave. Center island with granite countertop and cooktop plus bar with granite countertop. Kitchen sink shares a view of backyard landscape. Utility room has tile floor and clothes hanging rack plus cabinet & large sink. Den has window view of backyard landscape, fireplace with cabinets, shelves, mantel, and hearth. 2 bedrooms upstairs share a bath, and 1 bedroom has private bath. Multipurpose room upstairs.
Special A+ features: steel above ground tornado shelter in garage, Generac generator & 200 Amp transfer & mobile monitor, Bosch kitchen appliances, Lennox efficiency heat/air downstairs & high efficiency upstairs, level 2-EV charger and installation in garage. Woods behind property offer backyard shade. Covered patio and portico is fantastic for an outdoor meal or party. Seasonal flowering plants, annual return of yellow butterflies, and hummingbirds/cardinals to watch.
Location
State OK
County Washington
Community Gutter(S), Sidewalks
Direction East
Rooms
Other Rooms None
Basement None
Interior
Interior Features Granite Counters, High Speed Internet, Pullman Bath, Cable TV, Ceiling Fan(s), Insulated Doors
Heating Central, Gas, Multiple Heating Units
Cooling Central Air, 2 Units
Flooring Carpet, Tile, Wood
Fireplaces Number 2
Fireplaces Type Gas Log, Gas Starter
Fireplace Yes
Window Features Casement Window(s),Insulated Windows
Appliance Cooktop, Double Oven, Dishwasher, Disposal, Microwave, Oven, Range, Gas Water Heater
Heat Source Central, Gas, Multiple Heating Units
Exterior
Exterior Feature Sprinkler/Irrigation, Landscaping, Rain Gutters
Parking Features Attached, Garage
Garage Spaces 3.0
Fence Chain Link
Pool None
Community Features Gutter(s), Sidewalks
Utilities Available Cable Available, Electricity Available, Natural Gas Available, Water Available
Amenities Available None
Water Access Desc Public
Roof Type Asphalt,Fiberglass
Porch Covered, Patio
Garage true
Building
Lot Description None
Faces East
Entry Level Two
Foundation Slab
Lot Size Range 0.386
Sewer Public Sewer
Water Public
Architectural Style Colonial
Level or Stories Two
Additional Building None
Structure Type Brick,HardiPlank Type,Stone,Wood Frame
Schools
Elementary Schools Wayside
Middle Schools Central
High Schools Bartlesville
School District Bartlesville - Sch Dist (81)
Others
HOA Fee Include None
Senior Community No
Tax ID 0027484
Security Features Safe Room Interior,Security System Leased
Acceptable Financing Conventional, FHA, VA Loan
Green/Energy Cert Doors, Windows
Listing Terms Conventional, FHA, VA Loan
Read Less
Want to know what your home might be worth? Contact us for a FREE valuation!

Our team is ready to help you sell your home for the highest possible price ASAP
Bought with McGraw, REALTORS






