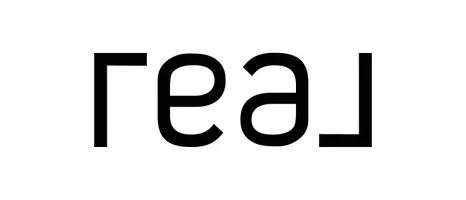$392,000
$385,000
1.8%For more information regarding the value of a property, please contact us for a free consultation.
14202 N 54th East AVE Collinsville, OK 74021
4 Beds
2 Baths
1,962 SqFt
Key Details
Sold Price $392,000
Property Type Single Family Home
Sub Type Single Family Residence
Listing Status Sold
Purchase Type For Sale
Square Footage 1,962 sqft
Price per Sqft $199
Subdivision Cooper Crossing Iii
MLS Listing ID 2521717
Sold Date 06/20/25
Style French Provincial
Bedrooms 4
Full Baths 2
HOA Y/N No
Total Fin. Sqft 1962
Year Built 2019
Annual Tax Amount $4,405
Tax Year 2024
Lot Size 0.548 Acres
Acres 0.548
Property Sub-Type Single Family Residence
Property Description
No HOA! This beautiful full-brick home sits on a spacious 0.55-acre lot (m/l) and backs up to approximately 40 acres of scenic farmland. Featuring 3 bedrooms, 2 full bathrooms, and a versatile flex room with a closet, the layout offers endless possibilities—perfect for use as a 4th bedroom, office, exercise room, or craft space. The split, open floor plan with high ceilings and details throughout, creating a warm and inviting atmosphere. The kitchen stands out with an island, pantry, stainless steel appliances, a farmhouse sink, and granite countertops. The primary suite includes an ensuite bath with double sinks and a large walk-in closet. Additional highlights include a mudroom off the garage, a laundry room with a sink, double vanities in both bathrooms, abundant closet and storage space, and stunning trim work and crown molding rarely seen in today's new construction. Enjoy peaceful country living from your covered back patio—all just 15 minutes from downtown Tulsa.
Location
State OK
County Tulsa
Community Gutter(S)
Direction East
Rooms
Other Rooms None
Basement None
Interior
Interior Features Attic, Granite Counters, High Ceilings, High Speed Internet, Cable TV, Wired for Data, Ceiling Fan(s), Electric Oven Connection, Electric Range Connection, Gas Range Connection, Gas Oven Connection
Heating Central, Gas
Cooling Central Air
Flooring Tile, Wood
Fireplaces Number 1
Fireplaces Type Gas Log, Gas Starter
Fireplace Yes
Window Features Vinyl
Appliance Dishwasher, Disposal, Gas Water Heater, Microwave, Oven, Range, Stove, Plumbed For Ice Maker
Heat Source Central, Gas
Laundry Washer Hookup, Electric Dryer Hookup, Gas Dryer Hookup
Exterior
Exterior Feature Concrete Driveway, Rain Gutters
Parking Features Attached, Garage
Garage Spaces 3.0
Fence Chain Link, Split Rail
Pool None
Community Features Gutter(s)
Utilities Available Cable Available, Electricity Available, Natural Gas Available, Water Available
Water Access Desc Rural
Roof Type Asphalt,Fiberglass
Porch Covered, Patio, Porch
Garage true
Building
Lot Description Other
Faces East
Entry Level One
Foundation Slab
Lot Size Range 0.548
Sewer Aerobic Septic
Water Rural
Architectural Style French Provincial
Level or Stories One
Additional Building None
Structure Type Brick,Wood Frame
Schools
Elementary Schools Collinsville
Middle Schools Collinsville
High Schools Collinsville
School District Collinsville - Sch Dist (6)
Others
Senior Community No
Tax ID 59868-23-27-75450
Security Features No Safety Shelter,Security System Owned,Smoke Detector(s)
Acceptable Financing Conventional, FHA, USDA Loan, VA Loan
Listing Terms Conventional, FHA, USDA Loan, VA Loan
Read Less
Want to know what your home might be worth? Contact us for a FREE valuation!

Our team is ready to help you sell your home for the highest possible price ASAP
Bought with Nail Realty Group






