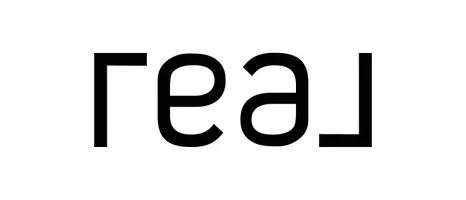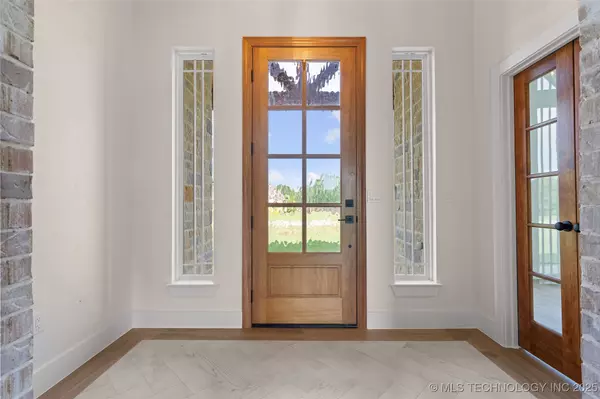$570,000
$595,000
4.2%For more information regarding the value of a property, please contact us for a free consultation.
150 Chateau Bend Ardmore, OK 73401
3 Beds
3 Baths
2,522 SqFt
Key Details
Sold Price $570,000
Property Type Single Family Home
Sub Type Single Family Residence
Listing Status Sold
Purchase Type For Sale
Square Footage 2,522 sqft
Price per Sqft $226
Subdivision Tuscan Vineyards Ph Ii
MLS Listing ID 2525269
Sold Date 08/08/25
Bedrooms 3
Full Baths 2
Half Baths 1
Condo Fees $125/mo
HOA Fees $125/mo
HOA Y/N Yes
Total Fin. Sqft 2522
Year Built 2025
Annual Tax Amount $461
Tax Year 2024
Lot Size 1.160 Acres
Acres 1.16
Property Sub-Type Single Family Residence
Property Description
Welcome to your dream home! This new build offers luxurious living space on a spacious 1.16-acre lot, nestled within the highly sought-after Plainview School District.
Key Features:
Bedrooms: 3 generously-sized bedrooms
Bathrooms: 2.5 modern bathrooms, including a master suite
Garages: Attached 2-car garage plus a detached 1-car garage, perfect for extra storage or a workshop
Office Space: A dedicated office area to work from home efficiently
Dog Grooming Shower: Convenience for pet owners with a designated grooming space
Gourmet Kitchen:
A stylish pantry room for all your storage needs
Sleek quartz countertops
State-of-the-art appliances, including an electric indoor fireplace, stove top, double oven, dishwasher, and a stunning farmhouse sink
This home combines modern convenience with elegant design, perfect for entertaining or simply enjoying family life. The picturesque surroundings of Tuscan Vineyards and the spacious lot provide ample outdoor opportunities for relaxation and recreation.
Don't miss out on this incredible opportunity to own a home in a desired community. Contact us today !
Location
State OK
County Carter
Direction East
Rooms
Other Rooms None
Interior
Interior Features Attic, High Ceilings, Quartz Counters, Stone Counters, Vaulted Ceiling(s), Ceiling Fan(s), Electric Oven Connection, Electric Range Connection
Heating Central, Electric
Cooling Central Air
Flooring Tile
Fireplaces Number 1
Fireplaces Type Blower Fan, Insert
Fireplace Yes
Window Features Vinyl
Appliance Cooktop, Double Oven, Dishwasher, Electric Water Heater, Microwave, Oven, Range, Plumbed For Ice Maker
Heat Source Central, Electric
Laundry Washer Hookup, Electric Dryer Hookup
Exterior
Exterior Feature Concrete Driveway, Landscaping
Parking Features Attached, Detached, Garage
Garage Spaces 3.0
Fence None
Pool None
Utilities Available Cable Available, Electricity Available, High Speed Internet Available, Water Available
Amenities Available Gated
Water Access Desc Rural
Roof Type Asphalt,Fiberglass
Accessibility Accessible Doors, Accessible Entrance
Porch Covered, Patio
Garage true
Building
Lot Description Other
Building Description Brick Veneer,Stone,Wood Frame, Handicap Access
Faces East
Entry Level One
Foundation Slab
Lot Size Range 1.16
Sewer Aerobic Septic
Water Rural
Level or Stories One
Additional Building None
Structure Type Brick Veneer,Stone,Wood Frame
Schools
Elementary Schools Plainview
High Schools Plainview
School District Plainview
Others
Senior Community No
Security Features No Safety Shelter,Smoke Detector(s)
Acceptable Financing Conventional, FHA, VA Loan
Membership Fee Required 125.0
Listing Terms Conventional, FHA, VA Loan
Read Less
Want to know what your home might be worth? Contact us for a FREE valuation!

Our team is ready to help you sell your home for the highest possible price ASAP
Bought with Keller Williams Realty Ardmore






