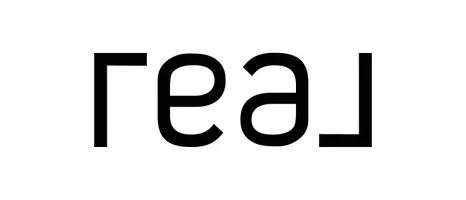$375,000
$399,750
6.2%For more information regarding the value of a property, please contact us for a free consultation.
813 Franklin Ardmore, OK 73401
4 Beds
3 Baths
2,400 SqFt
Key Details
Sold Price $375,000
Property Type Single Family Home
Sub Type Single Family Residence
Listing Status Sold
Purchase Type For Sale
Square Footage 2,400 sqft
Price per Sqft $156
Subdivision Country Club Estate I
MLS Listing ID 2518693
Sold Date 08/14/25
Bedrooms 4
Full Baths 2
Half Baths 1
HOA Y/N No
Total Fin. Sqft 2400
Year Built 1994
Annual Tax Amount $3,600
Tax Year 2025
Lot Size 0.319 Acres
Acres 0.319
Property Sub-Type Single Family Residence
Property Description
**** COUNTRY CLUB ESTATES **** Experience the Perfect Blend Luxury, Comfort and Convenience!! This 4 BEDS 2.5 BATH 2 CAR 2400 sq ft (appraisal) is a Well Maintained Home, with Professional Updates, Gas Range, Dishwasher, New Paint Throughout, HVAC Inside and Out, Primary Bath Totally Updated, Flooring, Hot Water Heater (too many updates to list) Fabulous Windows that bring in tons of Light. This Home is just on the Edge of Town Located in the Charming Quiet Community of Country Club Estates. ( WASHER/DRYER GOES WITH THE HOUSE)
Location
State OK
County Carter
Community Gutter(S), Sidewalks
Direction North
Rooms
Other Rooms None
Interior
Interior Features Attic, High Ceilings, Solid Surface Counters, Ceiling Fan(s), Gas Range Connection, Gas Oven Connection, Insulated Doors
Heating Central, Gas
Cooling Central Air
Flooring Carpet, Tile, Wood
Fireplaces Number 1
Fireplaces Type Gas Log
Fireplace Yes
Window Features Vinyl,Insulated Windows
Appliance Dishwasher, Disposal, Gas Water Heater, Microwave, Oven, Range, Refrigerator
Heat Source Central, Gas
Laundry Washer Hookup, Electric Dryer Hookup
Exterior
Exterior Feature Sprinkler/Irrigation, Rain Gutters
Parking Features Attached, Garage
Garage Spaces 2.0
Fence Privacy
Pool None
Community Features Gutter(s), Sidewalks
Utilities Available Electricity Available, Natural Gas Available, Water Available
Water Access Desc Public
Roof Type Asphalt,Fiberglass
Topography Sloping
Porch Covered, Patio, Porch
Garage true
Building
Lot Description Sloped
Faces North
Entry Level One
Foundation Slab
Lot Size Range 0.319
Sewer Public Sewer
Water Public
Level or Stories One
Additional Building None
Structure Type Brick,Wood Frame
Schools
Elementary Schools Charles Evans
Middle Schools Ardmore
High Schools Ardmore
School District Ardmore - Sch Dist (Ad2)
Others
Senior Community No
Tax ID 0255-00-019-037-0-001-00
Security Features No Safety Shelter
Acceptable Financing Conventional, FHA, VA Loan
Green/Energy Cert Doors, Insulation, Windows
Listing Terms Conventional, FHA, VA Loan
Read Less
Want to know what your home might be worth? Contact us for a FREE valuation!

Our team is ready to help you sell your home for the highest possible price ASAP
Bought with HST & CO






