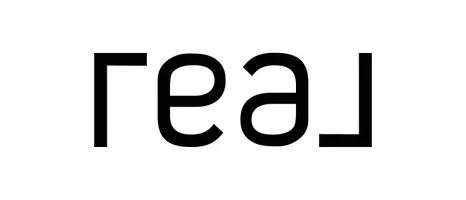$605,000
$615,000
1.6%For more information regarding the value of a property, please contact us for a free consultation.
6619 E 114th ST S Bixby, OK 74008
4 Beds
5 Baths
4,350 SqFt
Key Details
Sold Price $605,000
Property Type Single Family Home
Sub Type Single Family Residence
Listing Status Sold
Purchase Type For Sale
Square Footage 4,350 sqft
Price per Sqft $139
Subdivision Graystone
MLS Listing ID 2516305
Sold Date 08/18/25
Style French Provincial
Bedrooms 4
Full Baths 3
Half Baths 2
Condo Fees $450/ann
HOA Fees $37/ann
HOA Y/N Yes
Total Fin. Sqft 4350
Year Built 2002
Annual Tax Amount $7,475
Tax Year 2024
Lot Size 0.318 Acres
Acres 0.318
Property Sub-Type Single Family Residence
Property Description
COME SEE IN PERSON AND FALL IN LOVE! This home is for the Buyer who appreciates quality finishes, excellent maintenance, and attention to detail! A welcoming & polished look shine through in this peaceful cottage the moment you arrive with rich wood floors, beautiful windows and custom detailing throughout. The large living room serves as a central gathering space, anchored by 1 of 3 stunning fireplaces that bring warmth and character throughout the home. Ideal for everyday living and entertaining, the layout includes a dedicated office, formal dining room, breakfast nook, 1/2 bath, and 2 bedrooms each with their own full baths on the main level. Upstairs you'll find a 2nd half bath, Gameroom, and 2 additional bedrooms connected by a convenient pullman bath. The spacious master suite features its very own cozy fireplace and connects to a luxurious bath with an oversized walk-in shower, whirlpool tub, and large walk-in closet. The gourmet kitchen has rich granite counters, sleek 5 burner gas stove, large island, beautiful custom cabinetry, and abundant storage. Welcome to your own private, park like setting and enjoy the outdoors from the expansive concrete and steel deck/patio that has a large, secure safe room and storage space underneath. Side entry garage, ample parking, beautifully landscaped exterior featuring flowerbeds, rock steps and walking path all provide lots of curb appeal. Located in a beautiful, established neighborhood, minutes from local amenities and within the highly rated Bixby School district. This home is truly one-of-a-kind full of character and charm!
Location
State OK
County Tulsa
Community Gutter(S)
Direction South
Rooms
Other Rooms None
Interior
Interior Features Attic, Granite Counters, Pullman Bath, Ceiling Fan(s), Electric Oven Connection, Gas Range Connection, Programmable Thermostat
Heating Central, Electric, Multiple Heating Units, Zoned
Cooling Central Air, 2 Units, Zoned
Flooring Carpet, Tile, Wood
Fireplaces Number 3
Fireplaces Type Gas Log, Gas Starter, Wood Burning
Fireplace Yes
Window Features Vinyl
Appliance Built-In Oven, Cooktop, Dishwasher, Disposal, Gas Water Heater, Microwave, Oven, Range
Heat Source Central, Electric, Multiple Heating Units, Zoned
Exterior
Exterior Feature Concrete Driveway, Sprinkler/Irrigation, Landscaping, Lighting, Rain Gutters, StampedConcrete Driveway
Parking Features Attached, Garage, Garage Faces Side, Shelves, Storage
Garage Spaces 3.0
Fence Decorative, Full, Privacy
Pool None
Community Features Gutter(s)
Utilities Available Electricity Available, Natural Gas Available, Water Available
Amenities Available None
Water Access Desc Public
Roof Type Asphalt,Fiberglass
Porch Covered, Patio
Garage true
Building
Lot Description Additional Land Available, Mature Trees
Faces South
Entry Level Two
Foundation Slab
Lot Size Range 0.318
Sewer Public Sewer
Water Public
Architectural Style French Provincial
Level or Stories Two
Additional Building None
Structure Type Stone,Stucco,Wood Frame
Schools
Elementary Schools North
High Schools Bixby
School District Bixby - Sch Dist (4)
Others
Senior Community No
Tax ID 57720-83-35-59280
Security Features Safe Room Exterior,Security System Owned,Smoke Detector(s)
Acceptable Financing Conventional, FHA, Other, VA Loan
Membership Fee Required 450.0
Listing Terms Conventional, FHA, Other, VA Loan
Read Less
Want to know what your home might be worth? Contact us for a FREE valuation!

Our team is ready to help you sell your home for the highest possible price ASAP
Bought with Keller Williams Preferred






