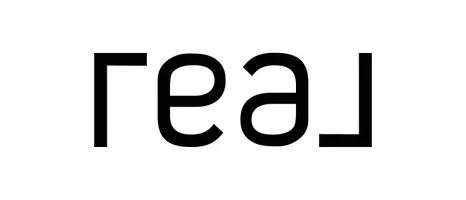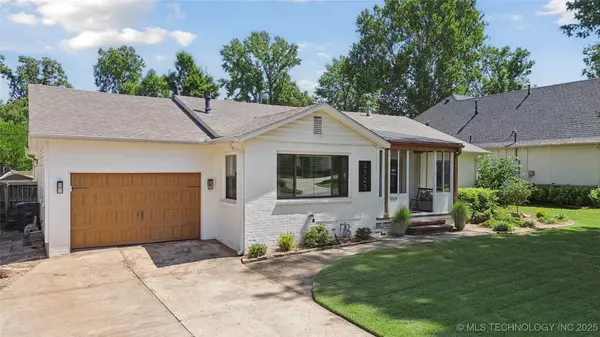$549,900
$549,900
For more information regarding the value of a property, please contact us for a free consultation.
3323 S Utica AVE Tulsa, OK 74105
4 Beds
2 Baths
1,983 SqFt
Key Details
Sold Price $549,900
Property Type Single Family Home
Sub Type Single Family Residence
Listing Status Sold
Purchase Type For Sale
Square Footage 1,983 sqft
Price per Sqft $277
Subdivision Adams Estates
MLS Listing ID 2537335
Sold Date 10/27/25
Style Ranch
Bedrooms 4
Full Baths 2
HOA Y/N No
Total Fin. Sqft 1983
Year Built 1948
Annual Tax Amount $5,883
Tax Year 2024
Lot Size 9,626 Sqft
Acres 0.221
Property Sub-Type Single Family Residence
Property Description
The spacious living area serves as the heart of the home—anchored by a cozy fireplace and open to the chef's kitchen—offering ample room for a grand piano, stylish seating, or elegant gatherings. Whether hosting guests or enjoying quiet evenings, this space blends warmth, function, and elevated design.
The chef's kitchen is a showpiece—featuring marble countertops, premium stainless steel appliances, and direct access to a sunlit Florida room perfect for morning coffee or evening cocktails. The spacious master ensuite accommodates larger furniture, enjoys abundant natural light, and opens through French doors to a secluded patio and sparkling gunite pool, creating a resort-like ambiance just steps from your bed.
Three additional guest bedrooms echo the home's stylish aesthetic, each featuring hardwood floors, trendy designer colors, and thoughtful detailing. A second full bath serves these rooms with equal elegance, ensuring comfort and convenience for family or guests. No area has been left untouched—every corner reflects intentional design and elevated living.
Outdoors, enjoy covered front and back porches, a cozy fire pit with generous seating, and lush landscaping that frames your personal oasis. Whether hosting intimate gatherings or relaxing under the stars, this backyard delivers tranquility and sophistication.
Located within one mile of Tulsa's most coveted destinations—Utica Square, Brookside, and The Gathering Place—and just two miles from Downtown. Zoned for Eliot Elementary and Edison High School, this home offers both prestige and practicality.
From its elevated design to its unbeatable location, this Midtown gem is more than a home—it's a lifestyle.
Location
State OK
County Tulsa
Community Gutter(S)
Direction West
Rooms
Other Rooms None
Basement None, Crawl Space
Interior
Interior Features High Speed Internet, Stone Counters, Cable TV, Wired for Data, Ceiling Fan(s), Electric Oven Connection, Gas Range Connection, Programmable Thermostat, Insulated Doors
Heating Central, Gas, Multiple Heating Units
Cooling Central Air, 2 Units
Flooring Tile, Wood
Fireplaces Number 1
Fireplaces Type Other, Outside
Fireplace Yes
Window Features Vinyl,Insulated Windows
Appliance Built-In Range, Built-In Oven, Dishwasher, Gas Water Heater, Oven, Range
Heat Source Central, Gas, Multiple Heating Units
Exterior
Exterior Feature Concrete Driveway, Fire Pit, Landscaping, Lighting, Other, Rain Gutters
Parking Features Attached, Garage, Storage
Garage Spaces 1.0
Fence Full, Privacy
Pool Gunite, In Ground
Community Features Gutter(s)
Utilities Available Cable Available, Electricity Available, Natural Gas Available, Phone Available, Water Available
Water Access Desc Public
Roof Type Asphalt,Fiberglass
Porch Covered, Enclosed, Patio, Porch
Garage true
Building
Lot Description Mature Trees
Faces West
Entry Level One
Foundation Crawlspace
Lot Size Range 0.221
Sewer Public Sewer
Water Public
Architectural Style Ranch
Level or Stories One
Additional Building None
Structure Type Brick,Vinyl Siding,Wood Frame
Schools
Elementary Schools Eliot
High Schools Edison
School District Tulsa - Sch Dist (1)
Others
Senior Community No
Tax ID 00825-93-19-00320
Security Features No Safety Shelter,Smoke Detector(s)
Acceptable Financing Conventional, FHA, Other, VA Loan
Green/Energy Cert Doors, Insulation, Windows
Listing Terms Conventional, FHA, Other, VA Loan
Read Less
Want to know what your home might be worth? Contact us for a FREE valuation!

Our team is ready to help you sell your home for the highest possible price ASAP
Bought with Concept Realty






