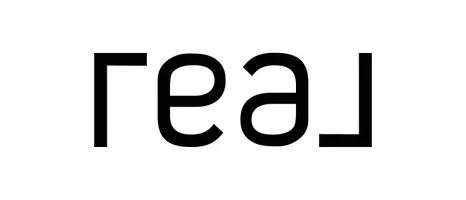$503,800
$530,000
4.9%For more information regarding the value of a property, please contact us for a free consultation.
905 W 85th ST Tulsa, OK 74132
3 Beds
2 Baths
2,694 SqFt
Key Details
Sold Price $503,800
Property Type Single Family Home
Sub Type Single Family Residence
Listing Status Sold
Purchase Type For Sale
Square Footage 2,694 sqft
Price per Sqft $187
Subdivision Hyde Park At Tulsa Hills
MLS Listing ID 2542342
Sold Date 11/10/25
Style Ranch
Bedrooms 3
Full Baths 2
Condo Fees $360/mo
HOA Fees $360/mo
HOA Y/N Yes
Total Fin. Sqft 2694
Year Built 2019
Annual Tax Amount $7,326
Tax Year 2024
Lot Size 6,272 Sqft
Acres 0.144
Property Sub-Type Single Family Residence
Property Description
Luxury 55+ living in the most desireable Hyde Park! This stunning residence is handicap accessible and offers natural light throughout, a large living room and fireplace with vaulted and beamed ceiling. Enjoy the spacious kitchen with island, many cabinets, prep sink, and wall of storage area. Feel safe in the centrally located above-ground safe room. Keep organized in the mudroom area. The bedrooms are a split floorpan. Fantastic master bedroom with vaulted and beamed ceiling, master bathroom with separate shower, soaker tub, and a large closet with built-ins leading to laundry room with sink. Entertain or enjoy your hobby in the large upstairs room. Large floored attic space for storage. Relax on the back patio with the beautifully landscaped outdoor space. Hyde Park amenities include gated, highly desirable community with resort-style amenities, clubhouse with heated pool, indoor pickleball, tennis court, gym, electric mahjong tables, library, conference room, and a 6-hole putting green. Lawn care included in the neighborhood HOA.
Location
State OK
County Tulsa
Community Gutter(S), Sidewalks
Direction North
Rooms
Other Rooms None
Basement None
Interior
Interior Features Attic, High Ceilings, Internal Expansion, Quartz Counters, Stone Counters, Cable TV, Vaulted Ceiling(s), Ceiling Fan(s), Electric Oven Connection, Electric Range Connection, Gas Range Connection
Heating Central, Gas, Multiple Heating Units
Cooling Central Air, 2 Units
Flooring Carpet, Tile, Wood
Fireplaces Number 1
Fireplaces Type Insert, Gas Log
Fireplace Yes
Window Features Other,Vinyl
Appliance Built-In Oven, Cooktop, Dishwasher, Disposal, Gas Water Heater, Microwave, Oven, Range, Tankless Water Heater, Plumbed For Ice Maker
Heat Source Central, Gas, Multiple Heating Units
Laundry Washer Hookup, Electric Dryer Hookup, Gas Dryer Hookup
Exterior
Exterior Feature Concrete Driveway, Sprinkler/Irrigation, Landscaping, Lighting, Rain Gutters
Parking Features Attached, Garage
Garage Spaces 2.0
Fence None
Pool None
Community Features Gutter(s), Sidewalks
Utilities Available Electricity Available, Natural Gas Available, Water Available
Amenities Available Business Center, Clubhouse, Fitness Center, Gated, Other, Pool
Water Access Desc Public
Roof Type Asphalt,Fiberglass
Accessibility Other, Accessible Doors, Accessible Entrance
Porch Covered, Patio, Porch
Garage true
Building
Lot Description Zero Lot Line
Building Description Brick,Wood Frame, Handicap Access
Faces North
Entry Level One
Foundation Slab
Lot Size Range 0.144
Sewer Public Sewer
Water Public
Architectural Style Ranch
Level or Stories One
Additional Building None
Structure Type Brick,Wood Frame
Schools
Elementary Schools West
Middle Schools Jenks
High Schools Jenks
School District Jenks - Sch Dist (5)
Others
Senior Community Yes
Tax ID 71060-82-14-43990
Security Features Safe Room Interior
Acceptable Financing Conventional, FHA
Membership Fee Required 360.0
Listing Terms Conventional, FHA
Read Less
Want to know what your home might be worth? Contact us for a FREE valuation!

Our team is ready to help you sell your home for the highest possible price ASAP
Bought with The Brokerage Tulsa






