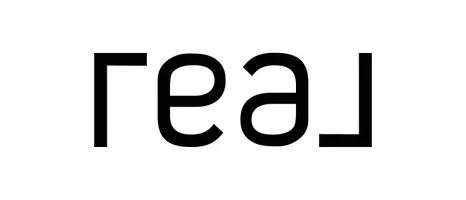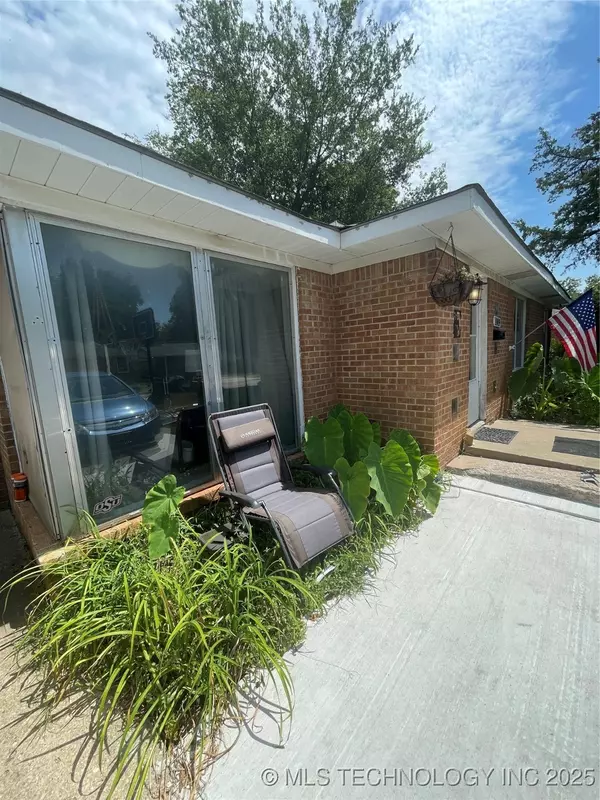$103,000
$115,000
10.4%For more information regarding the value of a property, please contact us for a free consultation.
1009 Davis NW Ardmore, OK 73401
3 Beds
1 Bath
1,492 SqFt
Key Details
Sold Price $103,000
Property Type Single Family Home
Sub Type Single Family Residence
Listing Status Sold
Purchase Type For Sale
Square Footage 1,492 sqft
Price per Sqft $69
Subdivision Chickasaw Heights
MLS Listing ID 2532400
Sold Date 11/12/25
Bedrooms 3
Full Baths 1
HOA Y/N No
Total Fin. Sqft 1492
Year Built 1950
Annual Tax Amount $1,191
Tax Year 2024
Lot Size 9,147 Sqft
Acres 0.21
Property Sub-Type Single Family Residence
Property Description
This 3-bedroom, 1-bath home with a bonus room is full of potential and ready for the right investor or handy homeowner to bring it back to life! Situated on a spacious lot with a detached garage, storage shed, and expansive backyard, this property offers excellent upside for a flip, rental, or starter home.
Inside, you'll find a flexible floor plan, including a bonus space ideal for an office, playroom, or second living area. The foundation does need repair, and the property is being sold as-is, making it best suited for cash buyers, conventional financing, or hard money loans only.
Don't miss out on this value-add opportunity in Ardmore's growing market!
Location
State OK
County Carter
Community Sidewalks
Direction South
Rooms
Other Rooms Storage
Basement None, Crawl Space
Interior
Interior Features Laminate Counters, Other
Heating Central, Electric, Gas
Cooling Central Air
Flooring Carpet, Hardwood
Fireplaces Number 1
Fireplaces Type Decorative, Other
Fireplace Yes
Window Features Vinyl
Appliance Built-In Oven, Cooktop, Electric Water Heater, Oven, Range
Heat Source Central, Electric, Gas
Laundry Washer Hookup, Electric Dryer Hookup
Exterior
Exterior Feature Concrete Driveway
Parking Features Detached, Garage, Storage
Garage Spaces 1.0
Fence Chain Link
Pool None
Community Features Sidewalks
Utilities Available Electricity Available, Natural Gas Available, Water Available
Water Access Desc Public
Roof Type Asphalt,Fiberglass
Porch Other
Garage true
Building
Lot Description None
Faces South
Entry Level One
Foundation Crawlspace
Lot Size Range 0.21
Sewer Public Sewer
Water Public
Level or Stories One
Additional Building Storage
Structure Type Brick,Wood Frame
Schools
Elementary Schools Charles Evans
High Schools Ardmore
School District Ardmore - Sch Dist (Ad2)
Others
Senior Community No
Tax ID 0205-00-006-066-0-001-00
Security Features No Safety Shelter
Acceptable Financing Conventional, FHA 203(k), FHA
Listing Terms Conventional, FHA 203(k), FHA
Read Less
Want to know what your home might be worth? Contact us for a FREE valuation!

Our team is ready to help you sell your home for the highest possible price ASAP
Bought with 1 Oak Real Estate Co






