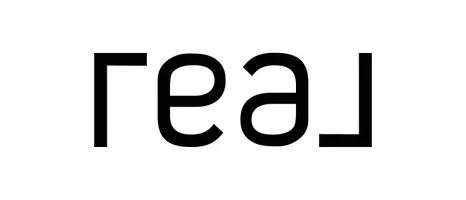$341,550
$342,900
0.4%For more information regarding the value of a property, please contact us for a free consultation.
701 N Indianwood AVE Broken Arrow, OK 74012
4 Beds
3 Baths
2,522 SqFt
Key Details
Sold Price $341,550
Property Type Single Family Home
Sub Type Single Family Residence
Listing Status Sold
Purchase Type For Sale
Square Footage 2,522 sqft
Price per Sqft $135
Subdivision Stone Mill
MLS Listing ID 2525053
Sold Date 11/13/25
Style French Provincial
Bedrooms 4
Full Baths 2
Half Baths 1
Condo Fees $200/ann
HOA Fees $16/ann
HOA Y/N Yes
Total Fin. Sqft 2522
Year Built 1994
Annual Tax Amount $4,189
Tax Year 2024
Lot Size 10,062 Sqft
Acres 0.231
Property Sub-Type Single Family Residence
Property Description
Discover your dream home in Broken Arrow's desirable 74012! This stunning 4-bedroom, 2.5-bath residence boasts meticulously renovated living space. This home underwent extensive, high-quality renovations in 2023–2024, ensuring a perfect blend of classic appeal and contemporary luxury. The heart of the home, a gorgeous new kitchen, features modern tile flooring, custom cabinetry, a large center island, quartz countertops, and all-new stainless steel appliances (refrigerator, dishwasher, vent hood included!). Enjoy the elegance and ease of premium engineered hardwood floors in all living areas, the stairway, and every bedroom—absolutely no carpet! Bathrooms have been beautifully transformed with fresh tile, updated vanities, quartz countertops, stylish sinks, mirrors, and lighting. Fresh designer paint in light, neutral tones creates a welcoming ambiance throughout. Enhanced comfort and safety are assured with new smoke alarms, a smart Ring doorbell, and two security cameras. Major mechanical updates include a 2022 roof and 2018 HVAC. The bright, open floor plan flows seamlessly, highlighted by a cozy family room with a modernized fireplace. Conveniently located minutes from top-rated schools, shopping, and parks, this home offers exceptional convenience and community living. The backyard provides excellent space for entertaining, gardening, or play, complemented by a 2-car garage and ample driveway. This home was not a flip or quick fixer-upper. All renovations were thoughtfully completed by the sellers for their personal use, with high-quality materials and attention to detail throughout. The property is being offered for sale due to a job relocation—not by choice—making this a unique opportunity to own a truly move-in-ready home that was lovingly maintained and upgraded!
Location
State OK
County Tulsa
Community Gutter(S)
Direction West
Rooms
Other Rooms None
Basement None
Interior
Interior Features Attic, High Ceilings, Quartz Counters, Stone Counters, Cable TV, Ceiling Fan(s), Gas Range Connection, Gas Oven Connection, Storm Door(s)
Heating Central, Gas, Multiple Heating Units
Cooling Central Air, 2 Units
Flooring Hardwood, Tile
Fireplaces Number 1
Fireplaces Type Gas Log, Gas Starter
Fireplace Yes
Window Features Vinyl
Appliance Dryer, Dishwasher, Electric Water Heater, Disposal, Oven, Range, Refrigerator, Washer, Plumbed For Ice Maker
Heat Source Central, Gas, Multiple Heating Units
Laundry Washer Hookup, Electric Dryer Hookup, Gas Dryer Hookup
Exterior
Exterior Feature Concrete Driveway, Rain Gutters
Parking Features Attached, Garage, Shelves
Garage Spaces 2.0
Fence Full, Privacy
Pool None
Community Features Gutter(s)
Utilities Available Cable Available, Electricity Available, Natural Gas Available, Phone Available, Water Available
Amenities Available Park, Trail(s)
Water Access Desc Public
Roof Type Asphalt,Fiberglass
Porch Covered, Patio
Garage true
Building
Lot Description Corner Lot, Cul-De-Sac
Faces West
Entry Level Two
Foundation Slab
Lot Size Range 0.231
Sewer Public Sewer
Water Public
Architectural Style French Provincial
Level or Stories Two
Additional Building None
Structure Type Brick,Wood Frame
Schools
Elementary Schools Peters
High Schools Union
School District Union - Sch Dist (9)
Others
Senior Community No
Tax ID 83818-84-09-24410
Security Features No Safety Shelter,Security System Owned,Smoke Detector(s)
Acceptable Financing Conventional, FHA, VA Loan
Membership Fee Required 200.0
Listing Terms Conventional, FHA, VA Loan
Read Less
Want to know what your home might be worth? Contact us for a FREE valuation!

Our team is ready to help you sell your home for the highest possible price ASAP
Bought with McGraw, REALTORS






