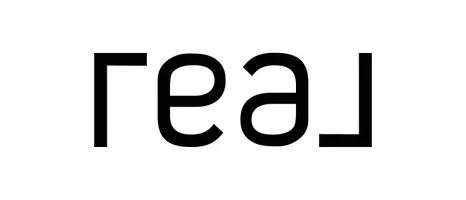$435,000
$424,900
2.4%For more information regarding the value of a property, please contact us for a free consultation.
9608 E 175th ST S Bixby, OK 74008
3 Beds
3 Baths
1,974 SqFt
Key Details
Sold Price $435,000
Property Type Single Family Home
Sub Type Single Family Residence
Listing Status Sold
Purchase Type For Sale
Square Footage 1,974 sqft
Price per Sqft $220
Subdivision Woodland Acres
MLS Listing ID 2542896
Sold Date 11/14/25
Style Ranch
Bedrooms 3
Full Baths 2
Half Baths 1
HOA Y/N No
Total Fin. Sqft 1974
Year Built 1975
Annual Tax Amount $5,750
Tax Year 2024
Lot Size 5.664 Acres
Acres 5.664
Property Sub-Type Single Family Residence
Property Description
Breathe in the space, the sunshine, and the freedom of nearly six peaceful acres in Bixby Schools. This beautifully refreshed home blends timeless country charm with modern comfort, offering brand-new carpet, double ovens, and two inviting living areas. A barn, shop, and shed complete the picture, making this property fully loaded and ready for new owners!
Your private retreat awaits and is fully fenced and livestock ready, with a two-stall horse barn, a four-bay shop on a separate driveway, and rolling pastures where even the livestock enjoy scenic views. The land is open and manicured, dotted with mature pecan trees and a peaceful pond perfect for quiet mornings or golden-hour sunsets.
Enjoy country living without compromise, just minutes from Tulsa and Bixby's favorite spots like Carmichael's Pumpkin Patch. This isn't just a home; it's a lifestyle worth seeing in person.
Location
State OK
County Tulsa
Community Gutter(S), Sidewalks
Direction North
Rooms
Other Rooms Barn(s), Stable(s), Shed(s), Storage, Workshop, Gazebo, Pergola
Basement None
Interior
Interior Features Attic, Granite Counters, High Ceilings, High Speed Internet, Cable TV, Vaulted Ceiling(s), Ceiling Fan(s), Gas Oven Connection, Programmable Thermostat
Heating Central, Electric, Gas
Cooling Central Air
Flooring Carpet, Tile, Wood
Fireplaces Number 1
Fireplaces Type Gas Log
Fireplace Yes
Window Features Vinyl,Insulated Windows
Appliance Built-In Oven, Cooktop, Double Oven, Dishwasher, Disposal, Gas Water Heater, Microwave, Oven, Range, Refrigerator, Plumbed For Ice Maker
Heat Source Central, Electric, Gas
Laundry Washer Hookup, Electric Dryer Hookup
Exterior
Exterior Feature Dog Run, Sprinkler/Irrigation, Rain Gutters
Parking Features Attached, Boat, Detached, Garage, RV Access/Parking, Shelves, Storage, Workshop in Garage
Garage Spaces 2.0
Fence Chain Link, Full
Pool None
Community Features Gutter(s), Sidewalks
Utilities Available Cable Available, Electricity Available, Natural Gas Available, Phone Available, Water Available
Water Access Desc Public,Well
Roof Type Asphalt,Fiberglass
Porch Patio, Porch
Garage true
Building
Lot Description Corner Lot, Farm, Greenbelt, Mature Trees, Pond on Lot, Ranch
Faces North
Entry Level One
Foundation Slab
Lot Size Range 5.664
Sewer Septic Tank
Water Public, Well
Architectural Style Ranch
Level or Stories One
Additional Building Barn(s), Stable(s), Shed(s), Storage, Workshop, Gazebo, Pergola
Structure Type Brick,Wood Frame
Schools
Elementary Schools Central
Middle Schools Bixby
High Schools Bixby
School District Bixby - Sch Dist (4)
Others
Senior Community No
Security Features No Safety Shelter,Smoke Detector(s)
Acceptable Financing Conventional, FHA 203(k), FHA, USDA Loan, VA Loan
Horse Property Horses Allowed, Stable(s)
Green/Energy Cert Windows
Listing Terms Conventional, FHA 203(k), FHA, USDA Loan, VA Loan
Read Less
Want to know what your home might be worth? Contact us for a FREE valuation!

Our team is ready to help you sell your home for the highest possible price ASAP
Bought with Keller Williams Preferred






