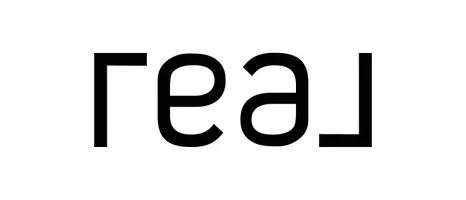$290,000
$285,000
1.8%For more information regarding the value of a property, please contact us for a free consultation.
5508 E 38th ST Tulsa, OK 74135
3 Beds
3 Baths
1,699 SqFt
Key Details
Sold Price $290,000
Property Type Single Family Home
Sub Type Single Family Residence
Listing Status Sold
Purchase Type For Sale
Square Footage 1,699 sqft
Price per Sqft $170
Subdivision Highview Estates Addn
MLS Listing ID 2541303
Sold Date 11/13/25
Style Ranch
Bedrooms 3
Full Baths 2
Half Baths 1
HOA Y/N No
Total Fin. Sqft 1699
Year Built 1960
Annual Tax Amount $2,104
Tax Year 2024
Lot Size 0.285 Acres
Acres 0.285
Property Sub-Type Single Family Residence
Property Description
Open House cancelled due to the house is now pending. Welcome to this charming one-story home nestled in the popular Highview Estates neighborhood. This home features three living spaces. An oversized formal living room that seamlessly flows into a cozy den with a fireplace and custom built ins and wood floors, and a large bright and airy sunroom. The kitchen has amazing counter space and a walk in pantry. The laundry room has plenty of space for all your needs and includes a sink and a half bath. This home blends timeless character with modern convenience. The large primary bedroom features ample closet space and a private bathroom. The hall bathroom has been completely remodeled with modern finishes. Enclosed sunroom with an additional 224 square feet (per appraisal) that is not included in the listing square footage. Step outside to an exterior with a koi pond overlooking a very private yard, ideal for gardening, play, or relaxing under the sun. New roof to be installed prior to closing. Located blocks from Bishop Kelley, Zarrow International, Undercroft Montessori and close to Edison High School. Don't miss this fantastic opportunity to own a beautiful home in a vibrant community!
Location
State OK
County Tulsa
Community Gutter(S)
Direction North
Rooms
Other Rooms Shed(s)
Basement None, Crawl Space
Interior
Interior Features Butcher Block Counters, High Speed Internet, Other, Quartz Counters, Stone Counters, Ceiling Fan(s), Gas Range Connection, Gas Oven Connection
Heating Central, Gas
Cooling Central Air, Window Unit(s)
Flooring Tile, Wood
Fireplaces Number 1
Fireplaces Type Gas Starter
Fireplace Yes
Window Features Vinyl
Appliance Built-In Oven, Cooktop, Dishwasher, Disposal, Gas Water Heater, Microwave, Oven, Range
Heat Source Central, Gas
Laundry Washer Hookup, Electric Dryer Hookup
Exterior
Exterior Feature Concrete Driveway, Lighting, Rain Gutters
Parking Features Attached, Garage
Garage Spaces 1.0
Fence Full, Privacy
Pool None
Community Features Gutter(s)
Utilities Available Cable Available, Electricity Available, Fiber Optic Available, Natural Gas Available, Water Available
Water Access Desc Public
Roof Type Asphalt,Fiberglass
Porch Covered, Enclosed, Patio, Porch
Garage true
Building
Lot Description Mature Trees
Faces North
Entry Level One
Foundation Crawlspace
Lot Size Range 0.285
Sewer Public Sewer
Water Public
Architectural Style Ranch
Level or Stories One
Additional Building Shed(s)
Structure Type Brick,Vinyl Siding,Wood Frame
Schools
Elementary Schools Patrick Henry
Middle Schools Edison Prep.
High Schools Edison
School District Tulsa - Sch Dist (1)
Others
Senior Community No
Tax ID 18625-93-22-02120
Security Features No Safety Shelter
Acceptable Financing Conventional, FHA, Other, VA Loan
Green/Energy Cert Insulation
Listing Terms Conventional, FHA, Other, VA Loan
Read Less
Want to know what your home might be worth? Contact us for a FREE valuation!

Our team is ready to help you sell your home for the highest possible price ASAP
Bought with Keller Williams Advantage






